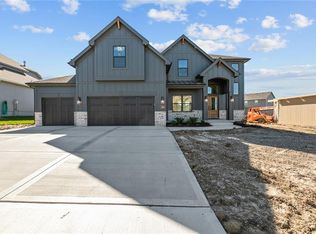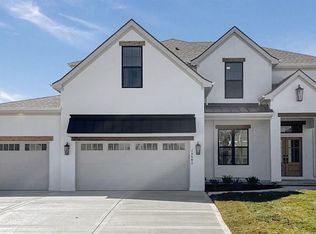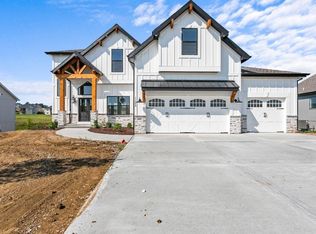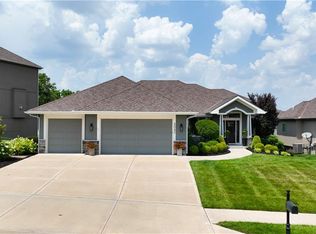Sold
Price Unknown
4718 NW Sienna Rdg, Riverside, MO 64150
5beds
2,982sqft
Single Family Residence
Built in 2025
10,018.8 Square Feet Lot
$753,200 Zestimate®
$--/sqft
$3,869 Estimated rent
Home value
$753,200
$655,000 - $866,000
$3,869/mo
Zestimate® history
Loading...
Owner options
Explore your selling options
What's special
This "Mel II" floor plan is a gorgeous 2 story home and features a farmhouse elevation. Enjoy the exquisite craftsmanship and upgraded finishes throughout that includes: 10' Ceilings, quartz in all bathrooms, free standing soaker tub, hardwoods on main floor, cafe appliances, gas range, double oven, custom kitchen, and table island. Several other features include: upgraded countertops, vaulted master bedroom ceiling, closet built-ins, entry panel wall, covered composite deck with stairs, updated lighting, trim, lawn sprinkler system, and much more.
Zillow last checked: 8 hours ago
Listing updated: February 25, 2025 at 12:37pm
Listing Provided by:
John Barth 816-591-2555,
RE/MAX Innovations,
David Barth 816-591-2550,
RE/MAX Innovations
Bought with:
Benjamin Carter, 1999138554
Keller Williams KC North
Source: Heartland MLS as distributed by MLS GRID,MLS#: 2520465
Facts & features
Interior
Bedrooms & bathrooms
- Bedrooms: 5
- Bathrooms: 5
- Full bathrooms: 4
- 1/2 bathrooms: 1
Primary bedroom
- Level: Upper
Bedroom 2
- Level: Upper
Bedroom 3
- Level: Upper
Primary bathroom
- Level: Upper
Bathroom 2
- Level: Upper
Bathroom 3
- Level: Upper
Bathroom 4
- Level: Upper
Dining room
- Level: Main
Great room
- Level: Main
Half bath
- Level: Main
Kitchen
- Level: Main
Heating
- Heatpump/Gas
Cooling
- Gas
Appliances
- Included: Dishwasher, Disposal, Microwave, Gas Range
Features
- Flooring: Carpet, Tile, Wood
- Basement: Full,Unfinished
- Number of fireplaces: 1
- Fireplace features: Great Room
Interior area
- Total structure area: 2,982
- Total interior livable area: 2,982 sqft
- Finished area above ground: 2,982
- Finished area below ground: 0
Property
Parking
- Total spaces: 3
- Parking features: Attached, Built-In
- Attached garage spaces: 3
Lot
- Size: 10,018 sqft
Details
- Parcel number: 999999
Construction
Type & style
- Home type: SingleFamily
- Architectural style: Traditional
- Property subtype: Single Family Residence
Materials
- Frame, Stone Veneer
- Roof: Composition
Condition
- Under Construction
- New construction: Yes
- Year built: 2025
Details
- Builder model: The Mel II
- Builder name: IHB Homes
Utilities & green energy
- Sewer: Public Sewer
- Water: Public
Community & neighborhood
Location
- Region: Riverside
- Subdivision: Montebella
HOA & financial
HOA
- Has HOA: Yes
- HOA fee: $1,045 annually
- Association name: Montebella HOA
Other
Other facts
- Listing terms: Cash,Conventional,FHA,VA Loan
- Ownership: Private
Price history
| Date | Event | Price |
|---|---|---|
| 2/21/2025 | Sold | -- |
Source: | ||
| 12/9/2024 | Pending sale | $724,900$243/sqft |
Source: | ||
| 12/2/2024 | Listed for sale | $724,900$243/sqft |
Source: | ||
| 12/2/2024 | Pending sale | $724,900$243/sqft |
Source: | ||
| 11/20/2024 | Listed for sale | $724,900$243/sqft |
Source: | ||
Public tax history
Tax history is unavailable.
Neighborhood: 64150
Nearby schools
GreatSchools rating
- 7/10Southeast Elementary SchoolGrades: K-5Distance: 1.4 mi
- 5/10Walden Middle SchoolGrades: 6-8Distance: 1.1 mi
- 8/10Park Hill South High SchoolGrades: 9-12Distance: 0.5 mi
Schools provided by the listing agent
- High: Park Hill South
Source: Heartland MLS as distributed by MLS GRID. This data may not be complete. We recommend contacting the local school district to confirm school assignments for this home.
Get a cash offer in 3 minutes
Find out how much your home could sell for in as little as 3 minutes with a no-obligation cash offer.
Estimated market value$753,200
Get a cash offer in 3 minutes
Find out how much your home could sell for in as little as 3 minutes with a no-obligation cash offer.
Estimated market value
$753,200



