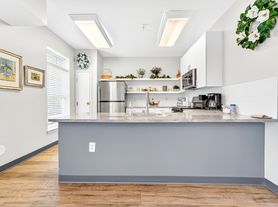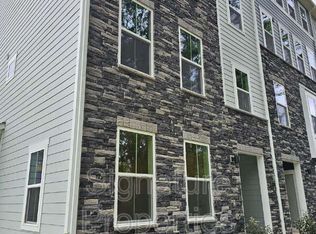This charming 2-bedroom, 2-bathroom condo offers the perfect blend of comfort and convenience. With its spacious layout and thoughtful design, this home is ready for you to move right in! A welcoming 2-story great room with an open connection to the kitchen, making it perfect for entertaining or relaxing. The kitchen is equipped with essential appliances, including a stove, dishwasher, microwave, and refrigerator. You'll also find a bedroom and a full bathroom on the main floor, along with a handy laundry area for added convenience.
The primary bedroom on 2nd level boasts a vaulted ceiling and a generous walk-in closet. Enjoy privacy and comfort with your own en-suite primary bathroom. The second floor also features a loft area overlooking the great room, ideal for an office, reading nook, or extra living space. Attached Storage Shed, Central Heat & Air, Gas Fireplace. As part of the Twin Hickory Association, you'll have access to fantastic amenities like pools, tennis courts, ponds, playgrounds, and miles of scenic sidewalks and walking trails. (Pool membership available as part of HOA fees paid by landlord)This condo is conveniently located less than 2 miles from Short Pump Town Center, offering easy access to shopping, dining, and entertainment options.Available for rent immediately!!
Condo for rent
$2,050/mo
4718 Twin Hickory Lake Dr, Glen Allen, VA 23059
2beds
1,281sqft
Price may not include required fees and charges.
Condo
Available now
Cats, dogs OK
Central air, ceiling fan
In unit laundry
Assigned parking
Forced air, fireplace
What's special
- 52 days
- on Zillow |
- -- |
- -- |
Travel times
Looking to buy when your lease ends?
Consider a first-time homebuyer savings account designed to grow your down payment with up to a 6% match & 3.83% APY.
Facts & features
Interior
Bedrooms & bathrooms
- Bedrooms: 2
- Bathrooms: 2
- Full bathrooms: 2
Heating
- Forced Air, Fireplace
Cooling
- Central Air, Ceiling Fan
Appliances
- Included: Dishwasher, Disposal, Dryer, Microwave, Oven, Refrigerator, Washer
- Laundry: In Unit
Features
- Bedroom on Main Level, Cathedral Ceiling(s), Ceiling Fan(s), High Ceilings, Laminate Counters, Walk In Closet
- Flooring: Carpet, Wood
- Has fireplace: Yes
Interior area
- Total interior livable area: 1,281 sqft
Property
Parking
- Parking features: Assigned
- Details: Contact manager
Features
- Stories: 2
- Exterior features: Contact manager
Details
- Parcel number: 7427676636060
Construction
Type & style
- Home type: Condo
- Property subtype: Condo
Utilities & green energy
- Utilities for property: Garbage
Building
Management
- Pets allowed: Yes
Community & HOA
Community
- Features: Clubhouse, Pool
HOA
- Amenities included: Pool
Location
- Region: Glen Allen
Financial & listing details
- Lease term: 12 Months
Price history
| Date | Event | Price |
|---|---|---|
| 9/17/2025 | Price change | $2,050-6.8%$2/sqft |
Source: CVRMLS #2522686 | ||
| 8/13/2025 | Listed for rent | $2,200+51.7%$2/sqft |
Source: CVRMLS #2522686 | ||
| 7/21/2018 | Listing removed | $1,450$1/sqft |
Source: Front Door Realty Group LLC #1825182 | ||
| 7/13/2018 | Listed for rent | $1,450+7.4%$1/sqft |
Source: Front Door Realty Group LLC #1825182 | ||
| 5/25/2018 | Sold | $201,000-9%$157/sqft |
Source: Public Record | ||

