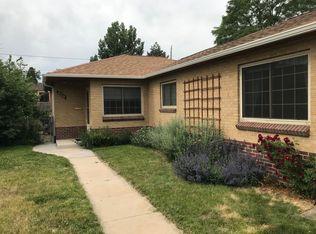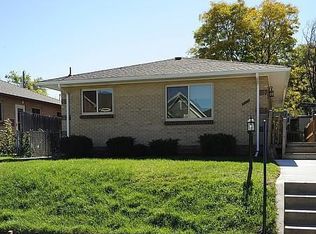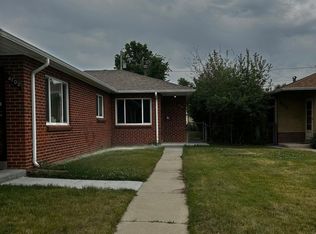A rare opportunity to live on a quiet neighborhood street and walking distance to both downtown Tennyson and 32nd. The outdoor space is unbeatable and you'll use the back patio year round. You'll love the large fenced front and backyard, perfect for hanging out and relaxing, entertaining, or an outdoor yoga class. The two large bedrooms can double as a perfect home office with bright natural light. You'll love walking to the Highlands farmers market and the many amazing local restaurants and shops. Steps from Sprouts market, easy access to 70 for early ski mornings, and your pup will love the quick walk to the Berkeley dog park or jog around Sloans. One car garage with plenty of extra storage space and additional street parking. You immediately feel at home in the in this 2 bed, 1 bath home. Both short and long term lease options available, discount for longer-term leases. Utilities included (water, trash, internet. Renter pay electric/gas). First and last month rent required upon signing. 1 car garage with additional street parking. No smoking. Rental insurance required. Pets welcome with $25 pet rent/month.
This property is off market, which means it's not currently listed for sale or rent on Zillow. This may be different from what's available on other websites or public sources.


