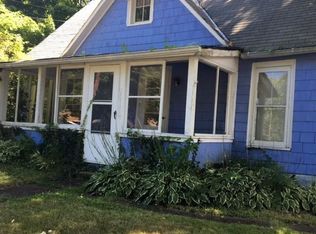Sold for $194,900 on 04/29/24
$194,900
4718 Walnut St, Mantua, OH 44255
4beds
2,300sqft
Single Family Residence
Built in 1955
0.54 Acres Lot
$228,900 Zestimate®
$85/sqft
$1,557 Estimated rent
Home value
$228,900
$199,000 - $266,000
$1,557/mo
Zestimate® history
Loading...
Owner options
Explore your selling options
What's special
Don't miss out on this over half acre beautiful corner lot in Mantua. This brick home features unbeatable curb appeal with many updated windows. Within walking distance to downtown restaurants and shops, this home features 4 bedrooms and 2 full baths. The main level has an updated laundry room, beautiful archways and hard wood flooring. The oversized living area features a fireplace and large window at both ends to allow abundant natural lighting. Two bedrooms, a full bath and bonus space currently being used as office to complete the main level. The partially finished basement has unlimited potential with its large living/rec room area, two bedrooms and full bath. It was previously used as separate living quarters with a private entrance from the garage and has its own hot water tank and electric meter.
Zillow last checked: 8 hours ago
Listing updated: May 01, 2024 at 08:02am
Listing Provided by:
Dave Tasker dtasker618@gmail.com330-603-4426,
Berkshire Hathaway HomeServices Stouffer Realty
Bought with:
Nicole M Jacques, 2005016392
Zamarelli Realty, LLC
Source: MLS Now,MLS#: 5026235 Originating MLS: Stark Trumbull Area REALTORS
Originating MLS: Stark Trumbull Area REALTORS
Facts & features
Interior
Bedrooms & bathrooms
- Bedrooms: 4
- Bathrooms: 2
- Full bathrooms: 2
- Main level bathrooms: 1
- Main level bedrooms: 2
Primary bedroom
- Description: Flooring: Hardwood
- Level: First
- Dimensions: 10 x 13
Bedroom
- Description: Flooring: Hardwood
- Level: First
- Dimensions: 10 x 12
Bedroom
- Description: Flooring: Concrete
- Level: Lower
- Dimensions: 11 x 13
Bedroom
- Description: Flooring: Concrete
- Level: Lower
- Dimensions: 11 x 13
Bathroom
- Description: Flooring: Linoleum
- Level: Lower
- Dimensions: 6 x 12
Bathroom
- Description: Flooring: Linoleum
- Level: First
- Dimensions: 5 x 7
Kitchen
- Description: Flooring: Luxury Vinyl Tile
- Level: First
- Dimensions: 12 x 18
Kitchen
- Description: Lower Level Kitchen Area/Utility,Flooring: Carpet
- Level: Lower
- Dimensions: 7 x 17
Laundry
- Description: Flooring: Luxury Vinyl Tile
- Level: First
- Dimensions: 7 x 11
Living room
- Description: Flooring: Hardwood
- Level: First
- Dimensions: 13 x 31
Other
- Description: Flooring: Carpet
- Level: First
- Dimensions: 8 x 15
Recreation
- Description: Living Room/Rec Room on Lower Level,Flooring: Carpet,Concrete
- Level: Lower
- Dimensions: 16 x 23
Heating
- Baseboard, Hot Water, Steam
Cooling
- Window Unit(s)
Features
- Basement: Full,Partially Finished
- Number of fireplaces: 1
Interior area
- Total structure area: 2,300
- Total interior livable area: 2,300 sqft
- Finished area above ground: 1,484
- Finished area below ground: 816
Property
Parking
- Total spaces: 1
- Parking features: Asphalt, Attached, Garage
- Attached garage spaces: 1
Features
- Levels: One
- Stories: 1
- Patio & porch: Front Porch
Lot
- Size: 0.54 Acres
- Features: Corner Lot
Details
- Parcel number: 240352000127000
Construction
Type & style
- Home type: SingleFamily
- Architectural style: Conventional
- Property subtype: Single Family Residence
Materials
- Brick
- Roof: Asphalt
Condition
- Year built: 1955
Utilities & green energy
- Sewer: Public Sewer
- Water: Public
Community & neighborhood
Location
- Region: Mantua
- Subdivision: Conant
Other
Other facts
- Listing terms: Cash,Conventional
Price history
| Date | Event | Price |
|---|---|---|
| 5/1/2024 | Pending sale | $194,900$85/sqft |
Source: | ||
| 4/29/2024 | Sold | $194,900$85/sqft |
Source: | ||
| 3/28/2024 | Contingent | $194,900$85/sqft |
Source: | ||
| 3/25/2024 | Listed for sale | $194,900+129.3%$85/sqft |
Source: | ||
| 4/6/2018 | Sold | $85,000$37/sqft |
Source: Public Record | ||
Public tax history
| Year | Property taxes | Tax assessment |
|---|---|---|
| 2024 | $2,570 +62.5% | $62,660 +79.2% |
| 2023 | $1,582 -1.1% | $34,970 |
| 2022 | $1,599 -1.5% | $34,970 |
Find assessor info on the county website
Neighborhood: 44255
Nearby schools
GreatSchools rating
- 4/10Crestwood Primary SchoolGrades: PK-3Distance: 1 mi
- 5/10Crestwood High SchoolGrades: 7-12Distance: 0.4 mi
- NACrestwood Middle SchoolGrades: 6-8Distance: 0.7 mi
Schools provided by the listing agent
- District: Crestwood LSD - 6702
Source: MLS Now. This data may not be complete. We recommend contacting the local school district to confirm school assignments for this home.
Get a cash offer in 3 minutes
Find out how much your home could sell for in as little as 3 minutes with a no-obligation cash offer.
Estimated market value
$228,900
Get a cash offer in 3 minutes
Find out how much your home could sell for in as little as 3 minutes with a no-obligation cash offer.
Estimated market value
$228,900
