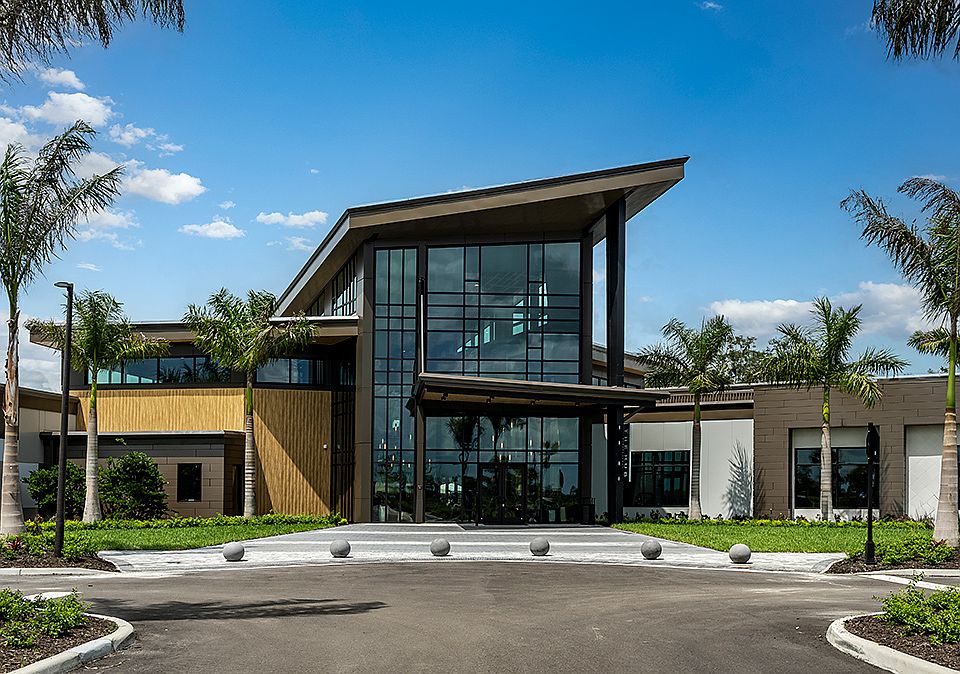Under Construction. New Construction - Ready Now! Built by Taylor Morrison, America's Most Trusted Homebuilder. Welcome to the Redbud at 4718 Yellow Elder Way in Aden South at Westview, where modern living meets natural beauty. Enjoy an open-concept great room, dining area, and chef-inspired kitchen with a walk-in pantry, all leading to a covered patio for seamless indoor-outdoor living. Upstairs, you'll find three secondary bedrooms, a full bath, and a spacious primary suite with a walk-in closet and private bath. The laundry room is conveniently located on the second floor. Aden South at Westview offers miles of trails, ponds, open spaces, and The Hub—an amenity center with a fitness studio, rock climbing wall, sports courts, pet park, and resort-style pool. All this is set near Kissimmee’s top attractions, blending tranquility with easy access to city life. Additional Highlights Include: Washer, dryer, side-by-side refrigerator, and 2" faux wood blinds. Photos are for representative purposes only. MLS#O6304157
New construction
Special offer
$365,000
4718 Yellow Elder Way, Kissimmee, FL 34758
4beds
2,143sqft
Single Family Residence
Built in 2025
6,927 Square Feet Lot
$-- Zestimate®
$170/sqft
$125/mo HOA
What's special
Resort-style poolPrivate bathMiles of trailsSpacious primary suiteChef-inspired kitchenOpen-concept great roomCovered patio
Call: (689) 202-4055
- 3 days
- on Zillow |
- 146 |
- 15 |
Zillow last checked: 7 hours ago
Listing updated: August 18, 2025 at 12:45pm
Listing Provided by:
Michelle Campbell 407-756-5025,
TAYLOR MORRISON REALTY OF FLORIDA INC
Source: Stellar MLS,MLS#: O6304157 Originating MLS: Orlando Regional
Originating MLS: Orlando Regional

Travel times
Schedule tour
Select your preferred tour type — either in-person or real-time video tour — then discuss available options with the builder representative you're connected with.
Facts & features
Interior
Bedrooms & bathrooms
- Bedrooms: 4
- Bathrooms: 3
- Full bathrooms: 2
- 1/2 bathrooms: 1
Rooms
- Room types: Great Room
Primary bedroom
- Features: Shower No Tub, Walk-In Closet(s)
- Level: Second
Bedroom 2
- Features: Built-in Closet
- Level: Second
Bedroom 3
- Features: Built-in Closet
- Level: Second
Bedroom 4
- Features: Built-in Closet
- Level: Second
Dinette
- Features: No Closet
- Level: First
Great room
- Features: No Closet
- Level: First
Kitchen
- Features: No Closet
- Level: First
Heating
- Central
Cooling
- Central Air
Appliances
- Included: Dishwasher, Disposal, Dryer, Electric Water Heater, Microwave, Range, Refrigerator, Washer
- Laundry: Inside, Laundry Closet
Features
- High Ceilings, Open Floorplan
- Flooring: Carpet, Tile
- Doors: Sliding Doors
- Windows: Window Treatments
- Has fireplace: No
Interior area
- Total structure area: 2,624
- Total interior livable area: 2,143 sqft
Video & virtual tour
Property
Parking
- Total spaces: 2
- Parking features: Driveway, Garage Door Opener
- Attached garage spaces: 2
- Has uncovered spaces: Yes
Features
- Levels: Two
- Stories: 2
- Exterior features: Irrigation System
Lot
- Size: 6,927 Square Feet
- Features: Conservation Area
Details
- Parcel number: NALOT71
- Zoning: X
- Special conditions: None
- Horse amenities: None
Construction
Type & style
- Home type: SingleFamily
- Architectural style: Craftsman,Traditional
- Property subtype: Single Family Residence
Materials
- Block, Cement Siding, Stucco
- Foundation: Slab
- Roof: Shingle
Condition
- Under Construction
- New construction: Yes
- Year built: 2025
Details
- Builder model: Redbud
- Builder name: Taylor Morrison
- Warranty included: Yes
Utilities & green energy
- Sewer: Public Sewer
- Water: Public
- Utilities for property: Cable Available, Electricity Connected, Water Available
Community & HOA
Community
- Features: Clubhouse, Dog Park, Fitness Center, Playground, Pool
- Subdivision: Aden South at Westview
HOA
- Has HOA: Yes
- Amenities included: Clubhouse, Fitness Center, Pickleball Court(s), Playground, Pool
- Services included: Community Pool
- HOA fee: $125 monthly
- HOA name: Troon Management Company
- HOA phone: 800-720-0028
- Pet fee: $0 monthly
Location
- Region: Kissimmee
Financial & listing details
- Price per square foot: $170/sqft
- Date on market: 4/29/2025
- Listing terms: Cash,Conventional,FHA,Other,VA Loan
- Ownership: Fee Simple
- Total actual rent: 0
- Electric utility on property: Yes
- Road surface type: Asphalt
About the community
PoolPlaygroundBasketballPark+ 1 more
At Aden South at Westview, wake up to morning air filled with sounds of nature. Outside, find protected wetlands, forested uplands and miles of trails, ponds and open space. If you're searching for a spot at the intersection of modernity and nature, you're in the right place. Located near Poinciana Parkway in Kissimmee, FL, you're close to Lake Toho, Kissimmee Lakefront Park, Old Town, Walt Disney World and more. Head home to find The Hub, a planned amenity complex with a state-of-the-art fitness studio, rock climbing wall, sports courts, pet park and resort-style pool!
Model homes are open now! Choose from floor plans with up to 5 beds, 3.5 baths and 2,516 Sq. Ft. today. More below.
Secure 1% lower than current market rate
Choosing a home that can close later? We've got you covered with Buy Build Flex™ when using our affiliated lender, Taylor Morrison Home Funding, Inc.Source: Taylor Morrison

