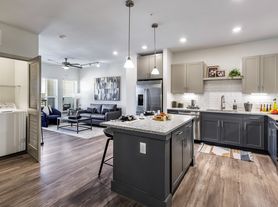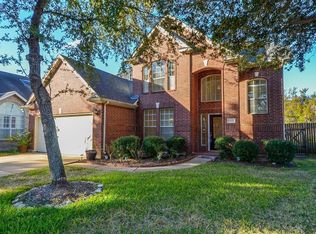Welcome to this beautifully designed 1.5-story home, ideally situated on an oversized cul-de-sac lot in a quiet and family-friendly neighborhood. This thoughtfully crafted residence features an open-concept floorplan with a spacious island kitchen that boasts stainless steel appliances, granite countertops, a built-in wine rack, and upgraded cabinetry perfect for both everyday living and entertaining. The kitchen flows seamlessly into a large and inviting family room filled with natural light, creating a warm and welcoming atmosphere. The luxurious primary suite offers a serene retreat, complete with a garden tub, separate walk-in shower, and dual his-and-hers closets for ample storage. Upstairs, enjoy a dedicated media room and game room ideal for movie nights and entertaining guests. Step outside to a covered patio with built-in gas connections, ready for your outdoor kitchen or weekend BBQs.
Copyright notice - Data provided by HAR.com 2022 - All information provided should be independently verified.
House for rent
$3,195/mo
4719 Coldstream Ct, Sugar Land, TX 77479
5beds
3,859sqft
Price may not include required fees and charges.
Singlefamily
Available now
-- Pets
Electric, ceiling fan
Electric dryer hookup laundry
2 Attached garage spaces parking
Natural gas, fireplace
What's special
Open-concept floorplanStainless steel appliancesWeekend bbqsBuilt-in wine rackGranite countertopsCovered patioDual his-and-hers closets
- 77 days |
- -- |
- -- |
Travel times
Looking to buy when your lease ends?
Consider a first-time homebuyer savings account designed to grow your down payment with up to a 6% match & 3.83% APY.
Facts & features
Interior
Bedrooms & bathrooms
- Bedrooms: 5
- Bathrooms: 4
- Full bathrooms: 4
Rooms
- Room types: Breakfast Nook, Office
Heating
- Natural Gas, Fireplace
Cooling
- Electric, Ceiling Fan
Appliances
- Included: Dishwasher, Disposal, Microwave, Oven, Stove
- Laundry: Electric Dryer Hookup, Hookups, Washer Hookup
Features
- Ceiling Fan(s), Primary Bed - 1st Floor
- Flooring: Linoleum/Vinyl, Tile
- Has fireplace: Yes
Interior area
- Total interior livable area: 3,859 sqft
Property
Parking
- Total spaces: 2
- Parking features: Attached, Covered
- Has attached garage: Yes
- Details: Contact manager
Features
- Stories: 1
- Exterior features: 0 Up To 1/4 Acre, Architecture Style: Traditional, Attached, Electric Dryer Hookup, Formal Dining, Gameroom Up, Garage Door Opener, Gas Log, Heating: Gas, Lot Features: Subdivided, 0 Up To 1/4 Acre, Media Room, Primary Bed - 1st Floor, Subdivided, Utility Room, Washer Hookup
Details
- Parcel number: 1286020030110907
Construction
Type & style
- Home type: SingleFamily
- Property subtype: SingleFamily
Condition
- Year built: 2013
Community & HOA
Location
- Region: Sugar Land
Financial & listing details
- Lease term: Long Term,12 Months
Price history
| Date | Event | Price |
|---|---|---|
| 9/1/2025 | Price change | $3,195-10.6%$1/sqft |
Source: | ||
| 7/31/2025 | Listed for rent | $3,575+24.1%$1/sqft |
Source: | ||
| 8/10/2017 | Sold | -- |
Source: Agent Provided | ||
| 8/2/2017 | Listed for sale | $479,888$124/sqft |
Source: RE/MAX Southwest #48014246 | ||
| 5/20/2017 | Listing removed | $2,880$1/sqft |
Source: RE/MAX Southwest #17409194 | ||

