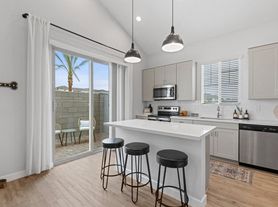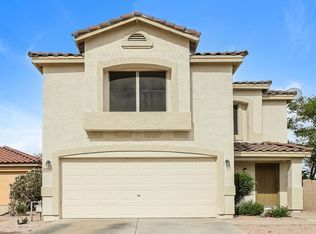Swimming Pool and Hot Tub w/ Pool Service Included!
2 Story Home!
3 Car Garage (Tandem)!
Desert Landscaped Front Yard w/ Palm Tree and Bushes!
Desert Landscaped Back Yard w/ Firepit!
Landscaping Services Included!
Central Air!
Ceiling Fans!
Window Blinds!
Large Kitchen Island w/ Storage Cabinets!
Granite Counter in Kitchen!
Built-In Gas Stove Top!
Stainless Steel Appliances!
Dual Ovens!
Soft Water w/ Reverse Osmosis!
Pantry!
Dining Room!
Gas Fireplace in Living Room!
Large Loft w/ Balcony!
Recessed Lighting in Kitchen and Loft!
Large Master Bedroom Suite!
Dual sinks in Master Bathroom!
Jacuzzi Tub w/ Separate Shower in Master Bath!
Large Master Bathroom Walk-In Closet!
Bonus Room on 1st Floor!
Downstairs Bedroom w/ Walk-in Closet!
Large Laundry Room w/ Storage Cabinets!
Tesla Charger in Main Garage!
Covered Extended Back Patio w/ Ceiling Fans!
Large Storage Shed!
Community Parks!
Community Playground!
Management Fee 3%
$200 Lease Fee
House for rent
$3,800/mo
4719 E Firestone Dr, Chandler, AZ 85249
4beds
3,586sqft
Price may not include required fees and charges.
Single family residence
Available now
Dogs OK
Central air, ceiling fan
In unit laundry
Garage parking
Fireplace
What's special
Swimming poolGas fireplaceSoft waterTesla chargerLarge loftSeparate showerBuilt-in gas stove top
- 21 days
- on Zillow |
- -- |
- -- |
Travel times
Facts & features
Interior
Bedrooms & bathrooms
- Bedrooms: 4
- Bathrooms: 4
- Full bathrooms: 4
Rooms
- Room types: Dining Room, Master Bath
Heating
- Fireplace
Cooling
- Central Air, Ceiling Fan
Appliances
- Included: Dishwasher, Double Oven, Dryer, Microwave, Refrigerator, Stove, Washer
- Laundry: In Unit, Shared
Features
- Ceiling Fan(s), Walk In Closet, Walk-In Closet(s)
- Windows: Window Coverings
- Has fireplace: Yes
Interior area
- Total interior livable area: 3,586 sqft
Video & virtual tour
Property
Parking
- Parking features: Garage
- Has garage: Yes
- Details: Contact manager
Features
- Exterior features: $200 Lease Fee, 2 Story Home, Balcony, Bonus Room on 1st Floor, Community Parks, Dual Ovens, Gas Stovetop, Granite Counter in Kitchen, Landscaping Services Included, Large Kitchen Island w/ Storage Cabinets, Large Master Bedroom Suite, Large Storage Shed, Lawn, Management Fee 3%, Qualifying, Recessed Lighting in Kitchen and Loft, Reverse Osmosis, Soft Water w/ Reverse Osmosis, Stainless Steel Appliances, Walk In Closet, Water Softener
- Has private pool: Yes
Details
- Parcel number: 31309139
Construction
Type & style
- Home type: SingleFamily
- Property subtype: Single Family Residence
Community & HOA
Community
- Features: Playground
HOA
- Amenities included: Pool
Location
- Region: Chandler
Financial & listing details
- Lease term: Contact For Details
Price history
| Date | Event | Price |
|---|---|---|
| 9/26/2025 | Price change | $3,800-5%$1/sqft |
Source: Zillow Rentals | ||
| 9/17/2025 | Price change | $4,000-4.8%$1/sqft |
Source: Zillow Rentals | ||
| 9/12/2025 | Listed for rent | $4,200$1/sqft |
Source: Zillow Rentals | ||
| 12/14/2017 | Sold | $425,000$119/sqft |
Source: | ||
| 12/1/2017 | Pending sale | $425,000$119/sqft |
Source: HomeSmart #5680444 | ||

