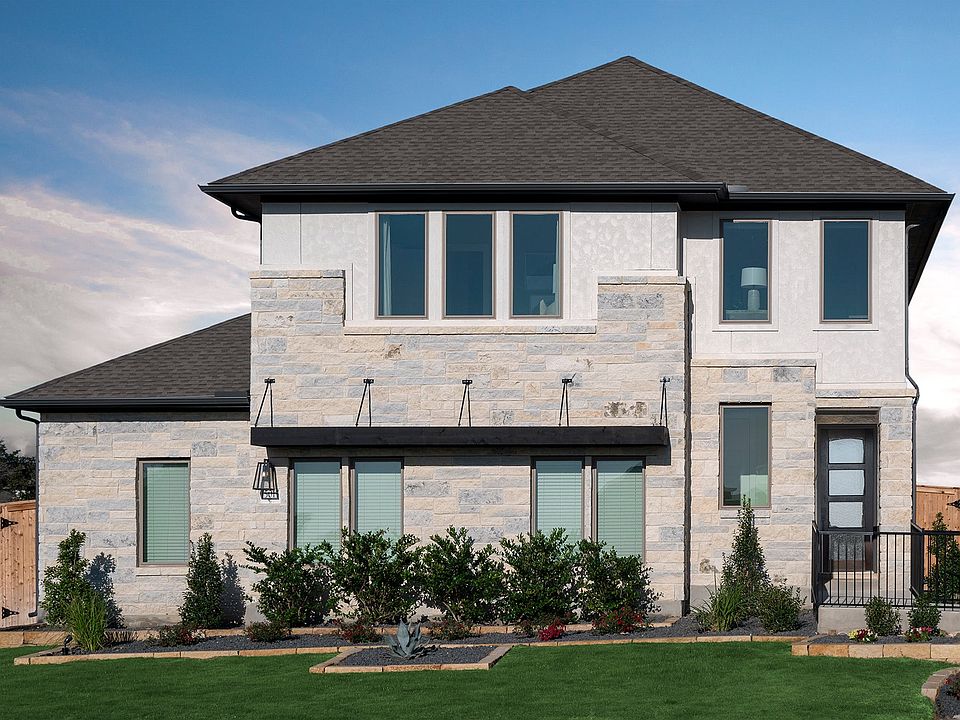Welcome to the King Plan! This beautiful two-story home offers 1,808 sq. ft. of living space with 3 bedrooms and 2.5 baths in a bright, open, and modern layout. You'll love the low-maintenance lifestyle and energy-efficient features this home provides. The kitchen is a standout, featuring a large island, 42" cabinets, 9-foot ceilings, solid granite countertops, and stainless steel appliances. Step outside to a covered patio-perfect for enjoying the Texas heat in comfort. The spacious primary suite includes a large bedroom, a generous bathroom, and a walk-in closet. Located on a lot with an easement on the back, this home offers added privacy and is close to the community amenity center. Come visit today and discover all that the Garden Grove community has to offer!
New construction
Special offer
$294,990
4719 Fireweed Court, San Antonio, TX 78263
3beds
1,808sqft
Single Family Residence
Built in 2025
5,227.2 Square Feet Lot
$294,100 Zestimate®
$163/sqft
$40/mo HOA
What's special
Stainless steel appliancesSolid granite countertopsCovered patioGenerous bathroomWalk-in closetLarge islandSpacious primary suite
Call: (830) 243-5648
- 118 days |
- 13 |
- 1 |
Zillow last checked: 7 hours ago
Listing updated: September 25, 2025 at 11:49am
Listed by:
Dayton Schrader TREC #312921 (210) 757-9785,
eXp Realty
Source: LERA MLS,MLS#: 1875033
Travel times
Schedule tour
Select your preferred tour type — either in-person or real-time video tour — then discuss available options with the builder representative you're connected with.
Facts & features
Interior
Bedrooms & bathrooms
- Bedrooms: 3
- Bathrooms: 3
- Full bathrooms: 2
- 1/2 bathrooms: 1
Primary bedroom
- Features: Split, Multi-Closets, Full Bath
- Area: 180
- Dimensions: 12 x 15
Bedroom 2
- Area: 132
- Dimensions: 12 x 11
Bedroom 3
- Area: 110
- Dimensions: 11 x 10
Primary bathroom
- Features: Shower Only, Double Vanity
- Area: 108
- Dimensions: 12 x 9
Dining room
- Area: 136
- Dimensions: 17 x 8
Family room
- Area: 204
- Dimensions: 17 x 12
Kitchen
- Area: 255
- Dimensions: 17 x 15
Heating
- Central, Natural Gas
Cooling
- Ceiling Fan(s), Central Air
Appliances
- Included: Self Cleaning Oven, Microwave, Range, Gas Cooktop, Disposal, Dishwasher, Plumbed For Ice Maker, Vented Exhaust Fan, Gas Water Heater, Plumb for Water Softener, Tankless Water Heater, ENERGY STAR Qualified Appliances
- Laundry: Main Level, Washer Hookup, Dryer Connection
Features
- Two Living Area, Liv/Din Combo, Kitchen Island, Game Room, Utility Room Inside, High Ceilings, Open Floorplan, High Speed Internet, Walk-In Closet(s), Master Downstairs, Ceiling Fan(s), Solid Counter Tops, Custom Cabinets, Programmable Thermostat
- Flooring: Carpet, Ceramic Tile, Vinyl
- Windows: Double Pane Windows, Window Coverings
- Has basement: No
- Attic: 12"+ Attic Insulation,Attic - Radiant Barrier Decking
- Has fireplace: No
- Fireplace features: Not Applicable
Interior area
- Total interior livable area: 1,808 sqft
Property
Parking
- Total spaces: 2
- Parking features: Two Car Garage, Garage Door Opener
- Garage spaces: 2
Accessibility
- Accessibility features: First Floor Bath, Full Bath/Bed on 1st Flr, First Floor Bedroom
Features
- Levels: Two
- Stories: 2
- Patio & porch: Covered
- Exterior features: Sprinkler System, Rain Gutters
- Pool features: None
- Fencing: Privacy
Lot
- Size: 5,227.2 Square Feet
- Dimensions: 40x126
- Features: Curbs, Sidewalks, Fire Hydrant w/in 500'
Construction
Type & style
- Home type: SingleFamily
- Property subtype: Single Family Residence
Materials
- Brick, Fiber Cement, Radiant Barrier
- Foundation: Slab
- Roof: Composition
Condition
- New Construction
- New construction: Yes
- Year built: 2025
Details
- Builder name: Coventry Homes
Utilities & green energy
- Electric: CPS
- Gas: CPS
- Sewer: SAWS
- Water: SAWS, Water System
Green energy
- Indoor air quality: Integrated Pest Management
Community & HOA
Community
- Features: None
- Security: Carbon Monoxide Detector(s)
- Subdivision: Garden Grove
HOA
- Has HOA: Yes
- HOA fee: $480 annually
- HOA name: SPECTRUM ASSOCIATION MGT
Location
- Region: San Antonio
Financial & listing details
- Price per square foot: $163/sqft
- Annual tax amount: $2
- Price range: $295K - $295K
- Date on market: 6/12/2025
- Cumulative days on market: 119 days
- Listing terms: Conventional,FHA,VA Loan,Cash,Investors OK
- Road surface type: Paved
About the community
Step into Garden Grove , a picturesque community that offers both tranquility and access to the vibrant life of San Antonio. Coventry Homes will soon offer a selection of exceptional floor plans for EcoSmart homes in this friendly, comfortable community. Garden Grove is located just 20 minutes from San Antonio, allowing you to dive into a plethora of cultural events, delectable dining options and fantastic shopping. For those connected to the military, you'll find it reassuring that Lackland Air Force Base is just 30 minutes away. Shopping, fitness, restaurants and a Walmart Super Center are just a five-minute drive from the community. Don't miss out on Garden Grove- schedule your visit today!
Rates Starting as Low as 2.99% (5.959% APR)*
Biggest Savings Sales Event-Think big, save bigger with low rates and huge savings on quick move-in homes!Source: Coventry Homes
