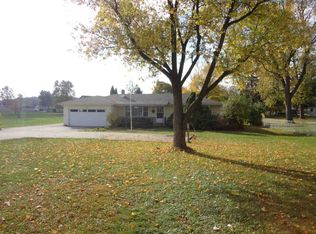Closed
$250,000
4719 Leesburg Rd, Fort Wayne, IN 46808
3beds
1,508sqft
Single Family Residence
Built in 1958
0.8 Acres Lot
$253,300 Zestimate®
$--/sqft
$1,619 Estimated rent
Home value
$253,300
$231,000 - $279,000
$1,619/mo
Zestimate® history
Loading...
Owner options
Explore your selling options
What's special
Charming 3-bedroom, 2-bath home nestled on a spacious .798-acre lot with a chain link fenced backyard. Enjoy hardwood floors and ample closet space in all bedrooms, including a main suite with a tile shower. The second bath features a tub/shower combo and updated vanity. Two roomy living areas offer plenty of space to relax, one highlighted by a floor-to-ceiling brick fireplace. The kitchen has modern white cabinets and includes all appliances. A high-efficiency gas furnace was installed in September 2024, additional features include central air, an owned water softener, on-demand water heater, private well, and a paved driveway. Step outside to a large Trex deck, mature shade trees, a 12x16 storage shed with a floored loft, and a swing set. This home is connected to city sewage.
Zillow last checked: 8 hours ago
Listing updated: July 02, 2025 at 10:19am
Listed by:
Jody M Holloway Cell:260-273-0999,
Coldwell Banker Holloway
Bought with:
Jasmin Halimanovic, RB14047622
Direct Realty
Source: IRMLS,MLS#: 202519950
Facts & features
Interior
Bedrooms & bathrooms
- Bedrooms: 3
- Bathrooms: 2
- Full bathrooms: 2
- Main level bedrooms: 3
Bedroom 1
- Level: Main
Bedroom 2
- Level: Main
Family room
- Level: Main
- Area: 252
- Dimensions: 21 x 12
Kitchen
- Level: Main
- Area: 143
- Dimensions: 11 x 13
Living room
- Level: Main
- Area: 315
- Dimensions: 15 x 21
Heating
- Natural Gas, Forced Air
Cooling
- Central Air
Appliances
- Included: Dishwasher, Microwave, Refrigerator, Washer, Electric Range, Tankless Water Heater, Water Softener Owned
- Laundry: Electric Dryer Hookup
Features
- Laminate Counters, Eat-in Kitchen, Stand Up Shower, Tub/Shower Combination, Main Level Bedroom Suite
- Flooring: Carpet, Laminate
- Windows: Window Treatments
- Basement: Crawl Space
- Attic: Storage
- Number of fireplaces: 1
- Fireplace features: Family Room
Interior area
- Total structure area: 1,508
- Total interior livable area: 1,508 sqft
- Finished area above ground: 1,508
- Finished area below ground: 0
Property
Parking
- Total spaces: 2
- Parking features: Attached, Garage Door Opener, Asphalt
- Attached garage spaces: 2
- Has uncovered spaces: Yes
Features
- Levels: One
- Stories: 1
- Patio & porch: Deck, Porch Covered
- Exterior features: Fire Pit
- Fencing: Chain Link
Lot
- Size: 0.80 Acres
- Dimensions: 145x398
- Features: Irregular Lot, Level, City/Town/Suburb, Landscaped
Details
- Additional structures: Shed
- Parcel number: 022732129003.000066
Construction
Type & style
- Home type: SingleFamily
- Architectural style: Ranch
- Property subtype: Single Family Residence
Materials
- Brick, Vinyl Siding
- Roof: Asphalt
Condition
- New construction: No
- Year built: 1958
Utilities & green energy
- Sewer: City
- Water: Well
Community & neighborhood
Location
- Region: Fort Wayne
- Subdivision: None
Other
Other facts
- Listing terms: Cash,Conventional,FHA,VA Loan
Price history
| Date | Event | Price |
|---|---|---|
| 7/1/2025 | Sold | $250,000 |
Source: | ||
| 6/6/2025 | Pending sale | $250,000 |
Source: | ||
| 5/29/2025 | Listed for sale | $250,000+117.6% |
Source: | ||
| 4/21/2014 | Sold | $114,900 |
Source: | ||
| 3/8/2014 | Pending sale | $114,900$76/sqft |
Source: Mike Thomas Associates/F.C. Tu #201403903 Report a problem | ||
Public tax history
| Year | Property taxes | Tax assessment |
|---|---|---|
| 2024 | $1,229 +15.1% | $179,600 +3.2% |
| 2023 | $1,068 +16.1% | $174,100 +6.5% |
| 2022 | $919 +14.9% | $163,400 +15.8% |
Find assessor info on the county website
Neighborhood: 46808
Nearby schools
GreatSchools rating
- 6/10Francis M Price Elementary SchoolGrades: PK-5Distance: 1.7 mi
- 5/10Northwood Middle SchoolGrades: 6-8Distance: 4.6 mi
- 3/10Northrop High SchoolGrades: 9-12Distance: 4.5 mi
Schools provided by the listing agent
- Elementary: Price
- Middle: Portage
- High: Northrop
- District: Fort Wayne Community
Source: IRMLS. This data may not be complete. We recommend contacting the local school district to confirm school assignments for this home.
Get pre-qualified for a loan
At Zillow Home Loans, we can pre-qualify you in as little as 5 minutes with no impact to your credit score.An equal housing lender. NMLS #10287.
Sell for more on Zillow
Get a Zillow Showcase℠ listing at no additional cost and you could sell for .
$253,300
2% more+$5,066
With Zillow Showcase(estimated)$258,366
