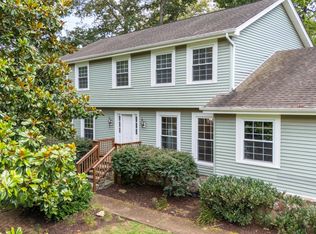Sold for $396,500
Zestimate®
$396,500
4719 N Forest Rd, Hixson, TN 37343
4beds
2,506sqft
Single Family Residence
Built in 1971
0.43 Acres Lot
$396,500 Zestimate®
$158/sqft
$2,555 Estimated rent
Home value
$396,500
$377,000 - $416,000
$2,555/mo
Zestimate® history
Loading...
Owner options
Explore your selling options
What's special
Welcome to one of the best lots on Big Ridge. With a large flat back yard, and a gently sloping front yard, you will enjoy the perks of the ridge in a great neighborhood without having to worry about a steep lot.
So many updates from a brand new HVAC, recently updated kitchen with granite counter tops, and encapsulated crawlspace, all you need is to provide your personal touches to move in.
All the bedrooms are spacious with plenty of closet space. A full dining room, eat in kitchen, multiple living spaces, and a great backyard all provide great opportunities for entertaining. The large two car garage has additional storage in a side room and overhead.
The neighborhood as whole is great for families, retirees, or first time homeowners and convenient to Hixson, Hamilton Place, and Downtown.
Owner/Agent was only the second owner of the home.
Plumbing repairs made based on recommendations from inspection and master plumber.
Crawlspace work planned for October based on recommendations from inspector and qualified crawlspace technician.
Zillow last checked: 8 hours ago
Listing updated: November 02, 2025 at 05:12pm
Listed by:
Callie Harney 423-475-6855,
Live It! Realty
Bought with:
India A Cox, 326081
Horizon Sotheby's International Realty
Source: Greater Chattanooga Realtors,MLS#: 1516071
Facts & features
Interior
Bedrooms & bathrooms
- Bedrooms: 4
- Bathrooms: 3
- Full bathrooms: 2
- 1/2 bathrooms: 1
Heating
- Central, Natural Gas
Cooling
- Central Air, Ceiling Fan(s)
Appliances
- Included: Disposal, Dishwasher, Exhaust Fan, Free-Standing Refrigerator, Gas Cooktop, Gas Oven, Gas Range, Gas Water Heater, Ice Maker, Microwave, Oven, Plumbed For Ice Maker, Refrigerator, Self Cleaning Oven, Water Heater
- Laundry: Laundry Closet, Electric Dryer Hookup, Main Level, Washer Hookup
Features
- Beamed Ceilings, Built-in Features, Bookcases, Ceiling Fan(s), Crown Molding, Eat-in Kitchen, Granite Counters, Pantry, Wet Bar, Walk-In Closet(s), Tub/shower Combo, Breakfast Nook, Separate Dining Room
- Flooring: Carpet, Tile, Vinyl
- Windows: Screens
- Has basement: No
- Number of fireplaces: 1
- Fireplace features: Gas Starter, Gas Log, Wood Burning
Interior area
- Total structure area: 2,506
- Total interior livable area: 2,506 sqft
- Finished area above ground: 2,506
Property
Parking
- Total spaces: 2
- Parking features: Driveway, Garage, Garage Door Opener, Off Street, Garage Faces Side, Kitchen Level
- Attached garage spaces: 2
Features
- Levels: Two
- Stories: 2
- Patio & porch: Front Porch
- Exterior features: Rain Gutters, Storage
- Pool features: None
- Fencing: Back Yard,Privacy,Wood
Lot
- Size: 0.43 Acres
- Dimensions: 120 x 157.3
- Features: Back Yard, Front Yard, Garden, Gentle Sloping, Level, Sprinklers In Front, Sprinklers In Rear
Details
- Parcel number: 111i C 002
- Special conditions: Agent Owned,Personal Interest
- Other equipment: Dehumidifier, Irrigation Equipment
Construction
Type & style
- Home type: SingleFamily
- Property subtype: Single Family Residence
Materials
- Other, Stone
- Foundation: Block
- Roof: Shingle
Condition
- Updated/Remodeled
- New construction: No
- Year built: 1971
Utilities & green energy
- Sewer: Public Sewer
- Water: Public
- Utilities for property: Cable Available, Cable Connected, Electricity Connected, Natural Gas Connected, Phone Available, Sewer Connected, Water Connected
Community & neighborhood
Location
- Region: Hixson
- Subdivision: Northshore Forest
Other
Other facts
- Listing terms: Cash,Conventional,FHA
- Road surface type: Asphalt
Price history
| Date | Event | Price |
|---|---|---|
| 10/31/2025 | Sold | $396,500-7.8%$158/sqft |
Source: Greater Chattanooga Realtors #1516071 Report a problem | ||
| 10/4/2025 | Contingent | $429,900$172/sqft |
Source: Greater Chattanooga Realtors #1516071 Report a problem | ||
| 9/29/2025 | Listed for sale | $429,900$172/sqft |
Source: Greater Chattanooga Realtors #1516071 Report a problem | ||
| 9/13/2025 | Listing removed | $429,900$172/sqft |
Source: Greater Chattanooga Realtors #1516071 Report a problem | ||
| 9/7/2025 | Contingent | $429,900$172/sqft |
Source: Greater Chattanooga Realtors #1516071 Report a problem | ||
Public tax history
| Year | Property taxes | Tax assessment |
|---|---|---|
| 2024 | $1,430 | $63,900 |
| 2023 | $1,430 | $63,900 |
| 2022 | $1,430 | $63,900 |
Find assessor info on the county website
Neighborhood: 37343
Nearby schools
GreatSchools rating
- 7/10Big Ridge Elementary SchoolGrades: K-5Distance: 0.9 mi
- 4/10Hixson Middle SchoolGrades: 6-8Distance: 2.4 mi
- 7/10Hixson High SchoolGrades: 9-12Distance: 2.4 mi
Schools provided by the listing agent
- Elementary: Big Ridge Elementary
- Middle: Hixson Middle
- High: Hixson High
Source: Greater Chattanooga Realtors. This data may not be complete. We recommend contacting the local school district to confirm school assignments for this home.
Get a cash offer in 3 minutes
Find out how much your home could sell for in as little as 3 minutes with a no-obligation cash offer.
Estimated market value$396,500
Get a cash offer in 3 minutes
Find out how much your home could sell for in as little as 3 minutes with a no-obligation cash offer.
Estimated market value
$396,500
