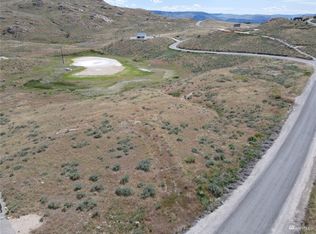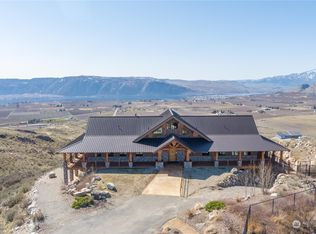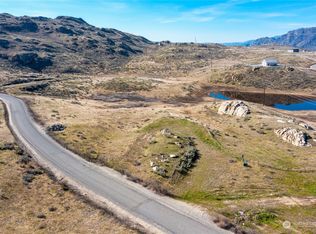Sold
Listed by:
Kristen Bryant,
CB Cascade - Wenatchee
Bought with: Pine Street Realty
$474,000
471 A Plata Road, Brewster, WA 98812
3beds
1,911sqft
Single Family Residence
Built in 2019
7.98 Acres Lot
$510,400 Zestimate®
$248/sqft
$2,548 Estimated rent
Home value
$510,400
$480,000 - $546,000
$2,548/mo
Zestimate® history
Loading...
Owner options
Explore your selling options
What's special
Don’t miss out on your chance to tour this 2019 custom home in the coveted Silver Spur Resort Community. Located near Lake Chelan- and only minutes away from the Methow Valley, World Class Golf at Gamble Sands, wineries and sunshine! Community amenities: owner’s lodge, pool, hot tub, tennis courts, miles of recreational trails. Short Term Vacation Rentals allowed! Full / part-time residence or VRBO, rare to find a home with so many options at this price point in a lock & leave community! Make that call today and schedule a tour!
Zillow last checked: 8 hours ago
Listing updated: March 29, 2024 at 04:46pm
Listed by:
Kristen Bryant,
CB Cascade - Wenatchee
Bought with:
Nate Brown, 22014275
Pine Street Realty
Source: NWMLS,MLS#: 2181285
Facts & features
Interior
Bedrooms & bathrooms
- Bedrooms: 3
- Bathrooms: 2
- Full bathrooms: 1
- 1/2 bathrooms: 1
- Main level bedrooms: 1
Heating
- Forced Air, Heat Pump
Cooling
- Central Air
Appliances
- Included: Dishwasher_, Double Oven, Dryer, GarbageDisposal_, Microwave_, Refrigerator_, StoveRange_, Dishwasher, Garbage Disposal, Microwave, Refrigerator, StoveRange
Features
- Bath Off Primary, Ceiling Fan(s), Loft
- Flooring: Ceramic Tile, Engineered Hardwood, Carpet
- Windows: Double Pane/Storm Window
- Basement: None
- Has fireplace: No
- Fireplace features: Gas
Interior area
- Total structure area: 1,911
- Total interior livable area: 1,911 sqft
Property
Parking
- Parking features: RV Parking, Off Street
Features
- Entry location: Main
- Patio & porch: Ceramic Tile, Wall to Wall Carpet, Bath Off Primary, Ceiling Fan(s), Double Pane/Storm Window, Hot Tub/Spa, Loft, Vaulted Ceiling(s), Walk-In Closet(s)
- Has spa: Yes
- Spa features: Indoor
- Has view: Yes
- View description: Mountain(s), Territorial
Lot
- Size: 7.98 Acres
- Features: Paved, Cable TV, Deck, Hot Tub/Spa, Propane, RV Parking, Shop
- Topography: Level,PartialSlope
- Residential vegetation: Brush, Fruit Trees, Garden Space
Details
- Parcel number: 8808200100
- Special conditions: Standard
Construction
Type & style
- Home type: SingleFamily
- Property subtype: Single Family Residence
Materials
- Cement Planked
- Foundation: Poured Concrete
- Roof: Composition
Condition
- Very Good
- Year built: 2019
- Major remodel year: 2019
Utilities & green energy
- Electric: Company: Okanogan County PUD
- Sewer: Septic Tank
- Water: Individual Well
- Utilities for property: Hughes Net
Community & neighborhood
Community
- Community features: Athletic Court, CCRs, Clubhouse, Gated, Playground, Trail(s)
Location
- Region: Brewster
- Subdivision: Brewster
HOA & financial
HOA
- HOA fee: $450 quarterly
Other
Other facts
- Listing terms: Cash Out,Conventional,FHA,VA Loan
- Cumulative days on market: 719 days
Price history
| Date | Event | Price |
|---|---|---|
| 3/29/2024 | Sold | $474,000$248/sqft |
Source: | ||
| 2/27/2024 | Pending sale | $474,000-4%$248/sqft |
Source: | ||
| 1/11/2024 | Contingent | $494,000$259/sqft |
Source: | ||
| 11/19/2023 | Listed for sale | $494,000$259/sqft |
Source: | ||
Public tax history
Tax history is unavailable.
Neighborhood: 98812
Nearby schools
GreatSchools rating
- 3/10Brewster Elementary SchoolGrades: PK-5Distance: 5.2 mi
- 6/10Brewster Junior High SchoolGrades: 6-8Distance: 5.1 mi
- 4/10Brewster High SchoolGrades: 9-12Distance: 5.3 mi
Schools provided by the listing agent
- Elementary: Brewster Elem
- Middle: Brewster Jnr High
- High: Brewster High
Source: NWMLS. This data may not be complete. We recommend contacting the local school district to confirm school assignments for this home.

Get pre-qualified for a loan
At Zillow Home Loans, we can pre-qualify you in as little as 5 minutes with no impact to your credit score.An equal housing lender. NMLS #10287.



