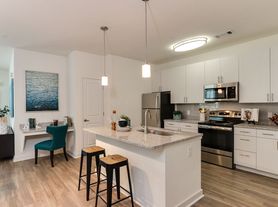Room details
Looking for a roommate in a great community? I have a spacious private bedroom with its own full bathroom available on the first floor of my three-story townhome in the Carolina Springs community.
The home itself has an open main living area on the second floor with an upgraded kitchen, granite countertops, gas appliances, and a walk-in pantry. Additional features include zoned HVAC by floor, smart home technology, and super-fast 1.2 Gig fiber internet.
Community & Location
The Carolina Springs neighborhood embraces the live-work-play lifestyle. Residents enjoy access to a clubhouse with a gym, saltwater pool, playground, sand volleyball courts, parks, disc golf, and miles of walking trails. A new commercial district is currently under development with a grocery store, restaurants, retail, and even an ice hockey complex all within walking distance.
The community is conveniently located just minutes from downtown Apex and Holly Springs, and about 25 minutes to downtown Raleigh, with easy access to 540 and US-1.
Room Details
Private 433 sq. ft. bedroom with full private bathroom
First floor with direct garage access
Zoned heating and air by floor
Access to kitchen, living room, and dining area on second floor
In-unit washer and dryer
High-speed fiber internet included
Driveway and street parking available
Lease Details
Rent: $1,050 per month
Security Deposit: Full months rent
Utilities: Tenant responsible for 1/3 of total household utilities (electric, water, internet, gas)
Lease Term: 12 months
Availability: Move-in ready available immediately
No pets / No smoking / No drugs
About Me
I'm a young male professional currently living on the third floor of the unit. I keep a clean, respectful, and easygoing home, and I'm looking for a male roommate in their 20s 30s who is responsible, tidy, and considerate.
Feel free to reach out with any questions or to request a tour!
