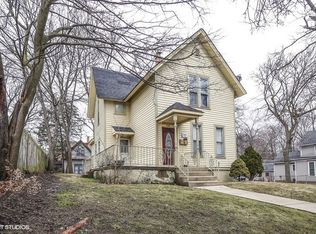Closed
$236,500
472 Division St, Elgin, IL 60120
3beds
1,800sqft
Single Family Residence
Built in 1890
0.25 Acres Lot
$238,200 Zestimate®
$131/sqft
$2,734 Estimated rent
Home value
$238,200
$217,000 - $262,000
$2,734/mo
Zestimate® history
Loading...
Owner options
Explore your selling options
What's special
This beautiful historic home offers character, space, and opportunity. While it could use a little TLC, many major updates have already been completed, including full copper plumbing, a 200-amp electrical panel, a HVAC system installed in 2019, and a hot water heater also installed in 2019. Original hardwood floors have been lovingly restored, preserving the charm and craftsmanship of the era. The spacious primary bedroom is conveniently located on the main level and features an adjoining bonus room - perfect for a home office, nursery, sitting area, or even a tandem bedroom for a toddler. The main floor also includes a nicely sized kitchen adjacent to the dining room, plus a cozy living room and welcoming foyer. Upstairs, you'll find two additional bedrooms and a full bath, offering comfortable accommodations for family or guests. A full cellar basement houses all the mechanicals and provides plenty of extra storage. Enjoy generous room sizes throughout, inviting front porches, and a peaceful setting next to a lovely open green space with a neighborhood garden. Plenty of parking with a large driveway, and there's ample room to add a garage. Feature: an additional 50' lot beyond the driveway is included, giving you even more flexibility and value. Home located in the Elgin Historic District, this home is a rare find for those who appreciate history and potential.
Zillow last checked: 8 hours ago
Listing updated: September 29, 2025 at 07:31am
Listing courtesy of:
Carlos Betancourt (847)456-1411,
Premier Living Properties
Bought with:
Aimee Corbett
Coldwell Banker Real Estate Group
Source: MRED as distributed by MLS GRID,MLS#: 12431271
Facts & features
Interior
Bedrooms & bathrooms
- Bedrooms: 3
- Bathrooms: 3
- Full bathrooms: 2
- 1/2 bathrooms: 1
Primary bedroom
- Features: Flooring (Carpet), Window Treatments (All), Bathroom (Full)
- Level: Main
- Area: 192 Square Feet
- Dimensions: 16X12
Bedroom 2
- Features: Flooring (Carpet)
- Level: Second
- Area: 140 Square Feet
- Dimensions: 14X10
Bedroom 3
- Features: Flooring (Carpet)
- Level: Second
- Area: 120 Square Feet
- Dimensions: 12X10
Den
- Features: Flooring (Carpet)
- Level: Main
- Area: 266 Square Feet
- Dimensions: 19X14
Dining room
- Features: Flooring (Hardwood), Window Treatments (All)
- Level: Main
- Area: 143 Square Feet
- Dimensions: 13X11
Kitchen
- Features: Kitchen (Pantry-Closet), Flooring (Ceramic Tile), Window Treatments (All)
- Level: Main
- Area: 99 Square Feet
- Dimensions: 11X9
Living room
- Features: Flooring (Hardwood), Window Treatments (All)
- Level: Main
- Area: 182 Square Feet
- Dimensions: 14X13
Sitting room
- Features: Flooring (Hardwood)
- Level: Main
- Area: 168 Square Feet
- Dimensions: 14X12
Heating
- Natural Gas, Forced Air
Cooling
- Central Air
Appliances
- Included: Range, Dishwasher, Disposal
Features
- 1st Floor Bedroom
- Flooring: Hardwood
- Basement: Unfinished,Cellar,Full
- Attic: Unfinished
Interior area
- Total structure area: 0
- Total interior livable area: 1,800 sqft
Property
Parking
- Total spaces: 4
- Parking features: Asphalt, Side Driveway, Driveway, On Site, Owned
- Has uncovered spaces: Yes
Accessibility
- Accessibility features: No Disability Access
Features
- Stories: 2
- Patio & porch: Deck, Patio, Porch
- Exterior features: Balcony
Lot
- Size: 0.25 Acres
- Dimensions: 62X163X63X164
- Features: Corner Lot
Details
- Additional structures: Shed(s)
- Parcel number: 0613252013
- Special conditions: None
- Other equipment: Ceiling Fan(s)
Construction
Type & style
- Home type: SingleFamily
- Architectural style: Queen Anne
- Property subtype: Single Family Residence
Materials
- Frame
- Roof: Asphalt
Condition
- New construction: No
- Year built: 1890
Utilities & green energy
- Electric: 200+ Amp Service
- Sewer: Public Sewer
- Water: Public
Community & neighborhood
Security
- Security features: Security System
Community
- Community features: Curbs, Sidewalks, Street Lights, Street Paved
Location
- Region: Elgin
HOA & financial
HOA
- Services included: None
Other
Other facts
- Listing terms: Conventional
- Ownership: Fee Simple
Price history
| Date | Event | Price |
|---|---|---|
| 9/26/2025 | Sold | $236,500-1.4%$131/sqft |
Source: | ||
| 8/26/2025 | Contingent | $239,900$133/sqft |
Source: | ||
| 8/22/2025 | Price change | $239,900-2%$133/sqft |
Source: | ||
| 8/6/2025 | Listed for sale | $244,900$136/sqft |
Source: | ||
| 7/31/2025 | Contingent | $244,900$136/sqft |
Source: | ||
Public tax history
| Year | Property taxes | Tax assessment |
|---|---|---|
| 2024 | $6,045 +5.1% | $83,533 +10.7% |
| 2023 | $5,751 +5.6% | $75,466 +9.7% |
| 2022 | $5,447 +4.7% | $68,812 +7% |
Find assessor info on the county website
Neighborhood: Gifford Park
Nearby schools
GreatSchools rating
- 5/10Ronald D O'Neal Elementary SchoolGrades: K-6Distance: 0.3 mi
- 3/10Ellis Middle SchoolGrades: 7-8Distance: 0.5 mi
- 2/10Elgin High SchoolGrades: 9-12Distance: 1.6 mi
Schools provided by the listing agent
- Elementary: Ronald D O'neal Elementary Schoo
- Middle: Ellis Middle School
- High: Elgin High School
- District: 46
Source: MRED as distributed by MLS GRID. This data may not be complete. We recommend contacting the local school district to confirm school assignments for this home.

Get pre-qualified for a loan
At Zillow Home Loans, we can pre-qualify you in as little as 5 minutes with no impact to your credit score.An equal housing lender. NMLS #10287.
Sell for more on Zillow
Get a free Zillow Showcase℠ listing and you could sell for .
$238,200
2% more+ $4,764
With Zillow Showcase(estimated)
$242,964