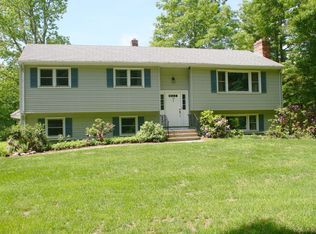Sold for $539,000
$539,000
472 Hattertown Road, Monroe, CT 06468
3beds
1,894sqft
Single Family Residence
Built in 1971
1.02 Acres Lot
$554,900 Zestimate®
$285/sqft
$3,964 Estimated rent
Home value
$554,900
$499,000 - $621,000
$3,964/mo
Zestimate® history
Loading...
Owner options
Explore your selling options
What's special
Welcome to 472 Hattertown Road! This lovely 3 bedroom, 2 bath Raised Ranch home is set back from the road, situated on an impressive 1.02 level acre parcel, featuring garden areas, a tranquil pond, shed and a bonus free-standing garage/outbuilding that can be used as a workshop, additional vehicle storage, or a multitude of other possibilities. Upon entering the home, you'll be greeted by the abundance of light and the open concept floorplan of the space which features hardwood floors, fireplace, updated eat-in-kitchen with white cabinetry, work island, granite countertops, tile backsplash and stainless-steel appliances. The dining area off the open-space kitchen has french doors that open to an expansive deck that is perfect for gatherings and entertaining while overlooking the beautiful grounds. The fully finished lower-level walk-out offers additional open living space, with a fireplace, full bath and laundry area. The two-vehicle attached garage has an additional kitchen in the rear on one side that is ideal when entertaining outdoors or can be used as a kitchen for lower-level use. Come experience and enjoy all that Monroe has to offer with Wolfe Park, Great Hollow Lake, Whitney Farm Golf Course and notably its highly rated educational system.
Zillow last checked: 8 hours ago
Listing updated: October 26, 2023 at 08:43pm
Listed by:
Tammy Edwards 203-258-7256,
Coldwell Banker Realty 203-452-3700
Bought with:
Gheorghe M. Zichil, RES.0781312
Zichil Elite Real Estate, LLC
Source: Smart MLS,MLS#: 170596282
Facts & features
Interior
Bedrooms & bathrooms
- Bedrooms: 3
- Bathrooms: 2
- Full bathrooms: 2
Bedroom
- Features: Hardwood Floor
- Level: Main
Bedroom
- Features: Ceiling Fan(s), Wall/Wall Carpet
- Level: Main
Bedroom
- Features: Ceiling Fan(s), Wall/Wall Carpet
- Level: Main
Bathroom
- Features: Granite Counters, Tub w/Shower, Tile Floor
- Level: Main
Bathroom
- Features: Stall Shower, Tile Floor
- Level: Lower
Dining room
- Features: Balcony/Deck, French Doors, Hardwood Floor
- Level: Main
Family room
- Features: Fireplace, French Doors, Hardwood Floor
- Level: Lower
Kitchen
- Features: Remodeled, Granite Counters, Kitchen Island, Hardwood Floor
- Level: Main
Living room
- Features: Fireplace, Hardwood Floor
- Level: Main
Heating
- Baseboard, Oil
Cooling
- Central Air
Appliances
- Included: Oven/Range, Microwave, Range Hood, Refrigerator, Dishwasher, Washer, Dryer, Water Heater
- Laundry: Lower Level
Features
- Doors: French Doors
- Basement: Full,Finished,Interior Entry,Garage Access,Liveable Space
- Attic: Pull Down Stairs
- Number of fireplaces: 2
Interior area
- Total structure area: 1,894
- Total interior livable area: 1,894 sqft
- Finished area above ground: 1,894
Property
Parking
- Total spaces: 2
- Parking features: Attached, Private, Paved, Asphalt
- Attached garage spaces: 2
- Has uncovered spaces: Yes
Features
- Patio & porch: Deck, Patio
- Exterior features: Garden, Rain Gutters, Lighting
- Waterfront features: Pond
Lot
- Size: 1.02 Acres
- Features: Cleared, Secluded, Level, Landscaped
Details
- Additional structures: Shed(s)
- Parcel number: 175478
- Zoning: RF2
Construction
Type & style
- Home type: SingleFamily
- Architectural style: Ranch
- Property subtype: Single Family Residence
Materials
- Wood Siding
- Foundation: Concrete Perimeter, Raised
- Roof: Asphalt
Condition
- New construction: No
- Year built: 1971
Utilities & green energy
- Sewer: Septic Tank
- Water: Well
Community & neighborhood
Community
- Community features: Park, Private School(s), Pool, Public Rec Facilities, Shopping/Mall
Location
- Region: Monroe
Price history
| Date | Event | Price |
|---|---|---|
| 3/31/2025 | Sold | $539,000-2%$285/sqft |
Source: Public Record Report a problem | ||
| 10/26/2023 | Sold | $550,000$290/sqft |
Source: | ||
| 10/18/2023 | Pending sale | $550,000$290/sqft |
Source: | ||
| 9/14/2023 | Listed for sale | $550,000+31%$290/sqft |
Source: | ||
| 8/26/2020 | Sold | $420,000+1.2%$222/sqft |
Source: | ||
Public tax history
| Year | Property taxes | Tax assessment |
|---|---|---|
| 2025 | $10,308 +13.4% | $359,540 +51.4% |
| 2024 | $9,089 +1.9% | $237,500 |
| 2023 | $8,918 +1.9% | $237,500 |
Find assessor info on the county website
Neighborhood: Stepney
Nearby schools
GreatSchools rating
- 8/10Stepney Elementary SchoolGrades: K-5Distance: 2.7 mi
- 7/10Jockey Hollow SchoolGrades: 6-8Distance: 3.6 mi
- 9/10Masuk High SchoolGrades: 9-12Distance: 5.6 mi
Schools provided by the listing agent
- High: Masuk
Source: Smart MLS. This data may not be complete. We recommend contacting the local school district to confirm school assignments for this home.
Get pre-qualified for a loan
At Zillow Home Loans, we can pre-qualify you in as little as 5 minutes with no impact to your credit score.An equal housing lender. NMLS #10287.
Sell with ease on Zillow
Get a Zillow Showcase℠ listing at no additional cost and you could sell for —faster.
$554,900
2% more+$11,098
With Zillow Showcase(estimated)$565,998
