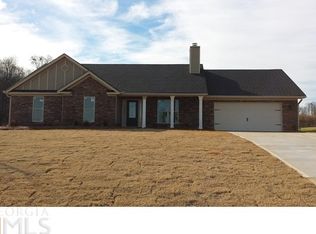Closed
$455,000
472 Logans Way, Hoschton, GA 30548
4beds
2,344sqft
Single Family Residence
Built in 2015
0.83 Acres Lot
$453,000 Zestimate®
$194/sqft
$2,310 Estimated rent
Home value
$453,000
$385,000 - $535,000
$2,310/mo
Zestimate® history
Loading...
Owner options
Explore your selling options
What's special
WELCOME to this beautiful ranch home situated on an Oversized Corner Lot on a Cul de Sac. This home has so much character with it's beautiful archways, high ceilings and an inviting OPEN FLOOR PLAN perfect for entertaining. It has been meticulously maintained, updated and is move-in ready. Gather your family in the spacious cozy living room with a wood burning fireplace that is open to the large eat-in kitchen. The heart of the home is the kitchen, which boasts granite countertops, plentiful cabinetry, a central island, stainless steel appliances and a walk-in pantry. Adjacent to the kitchen is the dining room. The master suite is spacious and has a walk-in closet and dual vanities in the bath with separate tub and shower. There are three additional bedrooms, a full bath with tub and a half bath. Sip your coffee or relax in the evenings on this beautiful exposed wood frame covered porch with skylights and views of the fenced-in oversized leveled backyard. The yard includes tons of privacy, garden space, fruit trees and custom landscaping. The home features new carpet in the bedrooms and wood look porcelain tiles throughout. Only minutes from downtown Hoschton and Braselton. With shopping, restaurants, parks, entertainment, and I-85 nearby, this home combines a peaceful setting with convenient access to everything you need. DO WHAT YOU LOVE, LIVE WHERE YOU LOVE DOING IT!
Zillow last checked: 8 hours ago
Listing updated: April 25, 2025 at 09:55am
Listed by:
Gianna Daly 917-273-0123,
Living Down South Realty
Bought with:
Teffany Emerson, 369698
Century 21 Results
Source: GAMLS,MLS#: 10477546
Facts & features
Interior
Bedrooms & bathrooms
- Bedrooms: 4
- Bathrooms: 3
- Full bathrooms: 2
- 1/2 bathrooms: 1
- Main level bathrooms: 2
- Main level bedrooms: 4
Dining room
- Features: Separate Room
Kitchen
- Features: Breakfast Area, Kitchen Island, Walk-in Pantry
Heating
- Central
Cooling
- Ceiling Fan(s), Central Air
Appliances
- Included: Dishwasher, Microwave, Refrigerator
- Laundry: In Hall
Features
- Double Vanity, High Ceilings, Master On Main Level, Separate Shower, Soaking Tub, Vaulted Ceiling(s)
- Flooring: Carpet, Tile
- Basement: None
- Attic: Pull Down Stairs
- Number of fireplaces: 1
- Fireplace features: Living Room
- Common walls with other units/homes: No Common Walls
Interior area
- Total structure area: 2,344
- Total interior livable area: 2,344 sqft
- Finished area above ground: 2,344
- Finished area below ground: 0
Property
Parking
- Total spaces: 2
- Parking features: Attached, Garage, Garage Door Opener, Kitchen Level, Side/Rear Entrance
- Has attached garage: Yes
Features
- Levels: One
- Stories: 1
- Patio & porch: Patio
- Exterior features: Garden
- Fencing: Back Yard,Privacy,Wood
- Body of water: None
Lot
- Size: 0.83 Acres
- Features: Corner Lot, Cul-De-Sac, Level, Private
Details
- Parcel number: 113B 017
Construction
Type & style
- Home type: SingleFamily
- Architectural style: Ranch
- Property subtype: Single Family Residence
Materials
- Brick, Concrete
- Foundation: Slab
- Roof: Composition
Condition
- Resale
- New construction: No
- Year built: 2015
Utilities & green energy
- Electric: 220 Volts
- Sewer: Septic Tank
- Water: Public
- Utilities for property: Electricity Available
Community & neighborhood
Security
- Security features: Smoke Detector(s)
Community
- Community features: None
Location
- Region: Hoschton
- Subdivision: Cambridge Farms
HOA & financial
HOA
- Has HOA: Yes
- HOA fee: $375 annually
- Services included: None
Other
Other facts
- Listing agreement: Exclusive Right To Sell
Price history
| Date | Event | Price |
|---|---|---|
| 4/25/2025 | Pending sale | $469,000+3.1%$200/sqft |
Source: | ||
| 4/24/2025 | Sold | $455,000-3%$194/sqft |
Source: | ||
| 3/13/2025 | Listed for sale | $469,000-4.1%$200/sqft |
Source: | ||
| 2/28/2025 | Listing removed | $489,000$209/sqft |
Source: | ||
| 11/7/2024 | Price change | $489,000-1.2%$209/sqft |
Source: | ||
Public tax history
| Year | Property taxes | Tax assessment |
|---|---|---|
| 2024 | $4,878 +12.1% | $179,800 +23% |
| 2023 | $4,353 +14.5% | $146,160 +20.6% |
| 2022 | $3,800 -0.6% | $121,160 |
Find assessor info on the county website
Neighborhood: 30548
Nearby schools
GreatSchools rating
- 6/10West Jackson Intermediate SchoolGrades: PK-5Distance: 2.3 mi
- 7/10West Jackson Middle SchoolGrades: 6-8Distance: 1.9 mi
- 7/10Jackson County High SchoolGrades: 9-12Distance: 2.4 mi
Schools provided by the listing agent
- Elementary: West Jackson
- Middle: West Jackson
- High: Jackson County
Source: GAMLS. This data may not be complete. We recommend contacting the local school district to confirm school assignments for this home.
Get a cash offer in 3 minutes
Find out how much your home could sell for in as little as 3 minutes with a no-obligation cash offer.
Estimated market value
$453,000
Get a cash offer in 3 minutes
Find out how much your home could sell for in as little as 3 minutes with a no-obligation cash offer.
Estimated market value
$453,000
