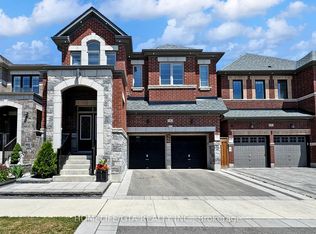Welcome to this beautifully renovated 3-bedroom, 1-bath bungalow, perfectly situated on a premium lot in Oshawa. This bright and inviting home features a spacious open-concept living and dining area, ideal for both relaxing and entertaining. The renovated eat-in kitchen offers stainless steel appliances, plenty of storage, and a modern, functional layout. All 3 bedrooms are well-sized with ample natural light, and the updated 4-piece bathroom is clean and stylish. Enjoy the convenience of a private and hidden main-floor laundry area and 3 dedicated parking spaces. Central air conditioning will be installed before move-in, and a brand new furnace ensures efficient, year-round comfort. Located just minutes from Highway 401, with schools, parks, shopping, and transit all nearby, this home offers the perfect combination of comfort, style, and location. A great opportunity to lease a move-in-ready home in one of Oshawa's most convenient communities.
IDX information is provided exclusively for consumers' personal, non-commercial use, that it may not be used for any purpose other than to identify prospective properties consumers may be interested in purchasing, and that data is deemed reliable but is not guaranteed accurate by the MLS .
House for rent
C$2,500/mo
472 Park Rd S, Oshawa, ON L1J 4J2
3beds
Price may not include required fees and charges.
Singlefamily
Available now
-- Pets
Central air
-- Laundry
3 Parking spaces parking
Natural gas, forced air
What's special
Premium lotRenovated eat-in kitchenStainless steel appliances
- 21 days
- on Zillow |
- -- |
- -- |
Travel times
Add up to $600/yr to your down payment
Consider a first-time homebuyer savings account designed to grow your down payment with up to a 6% match & 4.15% APY.
Facts & features
Interior
Bedrooms & bathrooms
- Bedrooms: 3
- Bathrooms: 1
- Full bathrooms: 1
Heating
- Natural Gas, Forced Air
Cooling
- Central Air
Features
- Primary Bedroom - Main Floor
Property
Parking
- Total spaces: 3
- Details: Contact manager
Features
- Exterior features: Contact manager
- Fencing: Fenced Yard
Details
- Parcel number: 164200204
Construction
Type & style
- Home type: SingleFamily
- Architectural style: Bungalow
- Property subtype: SingleFamily
Materials
- Roof: Shake Shingle
Community & HOA
Location
- Region: Oshawa
Financial & listing details
- Lease term: Contact For Details
Price history
Price history is unavailable.
![[object Object]](https://photos.zillowstatic.com/fp/21495e6a83dfe5fba76c3c4e76bd7f85-p_i.jpg)
