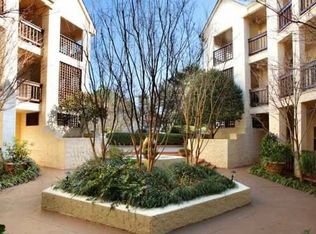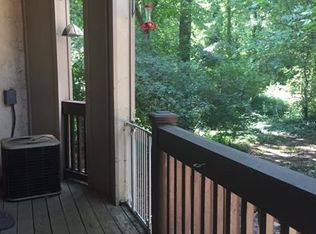Closed
$265,000
472 Sherman Way, Decatur, GA 30033
2beds
1,255sqft
Condominium, Mid Rise
Built in 1985
-- sqft lot
$261,800 Zestimate®
$211/sqft
$1,807 Estimated rent
Home value
$261,800
$241,000 - $285,000
$1,807/mo
Zestimate® history
Loading...
Owner options
Explore your selling options
What's special
Discover the charm of 472 Sherman Way, Unit 472, nestled in the heart of Decatur, GA. This delightful 2-bedroom, 2-bathroom home is perfect for those seeking comfort with a touch of style. Enjoy the luxury of recently updated bathrooms and the elegance of new flooring throughout the entire home, including both bedrooms, which also feature spacious walk-in closets for all your storage needs. The open-concept living space with hardwood floors seamlessly flows to your private deck, refreshed by the HOA, offering an ideal spot for relaxation. The kitchen is equipped with a convenient gas range and cozy breakfast bar, making it a joy to cook and entertain. Modern comforts like air conditioning and forced air heating ensure a pleasant atmosphere year-round. Laundry day is a breeze with a washer/dryer in the unit, plus extra facilities in the building. You'll also have the convenience of two included parking spots. This home is a perfect haven, combining practicality with style in a fantastic location. Don't miss your chance to call it home!
Zillow last checked: 8 hours ago
Listing updated: January 20, 2026 at 09:20am
Listed by:
Peter Rivers 404-668-6621,
Compass
Bought with:
Peter Rivers, 420403
Compass
Source: GAMLS,MLS#: 10534509
Facts & features
Interior
Bedrooms & bathrooms
- Bedrooms: 2
- Bathrooms: 2
- Full bathrooms: 2
- Main level bathrooms: 2
- Main level bedrooms: 2
Kitchen
- Features: Breakfast Bar
Heating
- Central
Cooling
- Central Air
Appliances
- Included: Dishwasher, Disposal, Microwave, Refrigerator, Washer
- Laundry: Other
Features
- Bookcases, Double Vanity, Master On Main Level, Split Bedroom Plan
- Flooring: Carpet, Vinyl
- Windows: Double Pane Windows
- Basement: None
- Number of fireplaces: 1
- Fireplace features: Gas Starter
- Common walls with other units/homes: 2+ Common Walls
Interior area
- Total structure area: 1,255
- Total interior livable area: 1,255 sqft
- Finished area above ground: 1,255
- Finished area below ground: 0
Property
Parking
- Total spaces: 2
- Parking features: Off Street
Features
- Levels: One
- Stories: 1
- Exterior features: Balcony
- Body of water: None
Lot
- Size: 435.60 sqft
- Features: Other
Details
- Parcel number: 18 051 21 009
Construction
Type & style
- Home type: Condo
- Architectural style: Traditional
- Property subtype: Condominium, Mid Rise
- Attached to another structure: Yes
Materials
- Stucco
- Roof: Other
Condition
- Resale
- New construction: No
- Year built: 1985
Utilities & green energy
- Sewer: Public Sewer
- Water: Public
- Utilities for property: Cable Available, Electricity Available, Natural Gas Available, Sewer Available, Water Available
Community & neighborhood
Community
- Community features: Near Public Transport, Walk To Schools, Near Shopping
Location
- Region: Decatur
- Subdivision: The Courtyards
HOA & financial
HOA
- Has HOA: Yes
- HOA fee: $4,500 annually
- Services included: Maintenance Structure, Maintenance Grounds, Pest Control, Sewer, Water
Other
Other facts
- Listing agreement: Exclusive Right To Sell
- Listing terms: Cash,Conventional,VA Loan
Price history
| Date | Event | Price |
|---|---|---|
| 8/8/2025 | Sold | $265,000-1.9%$211/sqft |
Source: | ||
| 7/28/2025 | Pending sale | $270,000$215/sqft |
Source: | ||
| 7/23/2025 | Price change | $270,000-1.8%$215/sqft |
Source: | ||
| 6/12/2025 | Price change | $275,000-3.5%$219/sqft |
Source: | ||
| 5/22/2025 | Listed for sale | $285,000+114.3%$227/sqft |
Source: | ||
Public tax history
| Year | Property taxes | Tax assessment |
|---|---|---|
| 2025 | $2,552 -0.3% | $105,600 +2.7% |
| 2024 | $2,561 +25.4% | $102,840 -2.8% |
| 2023 | $2,042 -4% | $105,840 +26.5% |
Find assessor info on the county website
Neighborhood: North Decatur
Nearby schools
GreatSchools rating
- 7/10Fernbank Elementary SchoolGrades: PK-5Distance: 1.2 mi
- 5/10Druid Hills Middle SchoolGrades: 6-8Distance: 2.6 mi
- 6/10Druid Hills High SchoolGrades: 9-12Distance: 0.8 mi
Schools provided by the listing agent
- Elementary: Fernbank
- Middle: Druid Hills
- High: Druid Hills
Source: GAMLS. This data may not be complete. We recommend contacting the local school district to confirm school assignments for this home.
Get a cash offer in 3 minutes
Find out how much your home could sell for in as little as 3 minutes with a no-obligation cash offer.
Estimated market value$261,800
Get a cash offer in 3 minutes
Find out how much your home could sell for in as little as 3 minutes with a no-obligation cash offer.
Estimated market value
$261,800

