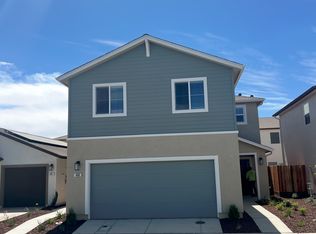Closed
$415,000
472 Tandoori Way, Turlock, CA 95380
3beds
1,436sqft
Single Family Residence
Built in ----
2,160.58 Square Feet Lot
$410,000 Zestimate®
$289/sqft
$2,456 Estimated rent
Home value
$410,000
$373,000 - $451,000
$2,456/mo
Zestimate® history
Loading...
Owner options
Explore your selling options
What's special
BRAND NEW MOVE IN READY HOME NOW AVAILABLE IN TURLOCK!! The Dorado Floor-plan at Fifth Edition New Home Community by Florsheim Homes. Fifth Edition is a vibrant, gated community of 178 homes in Turlock. With over 100 of the homes sold, now is a great time to consider this new gated community. At Fifth Edition, we now offer the NEW TOTAL HOME PACKAGE that includes the following standard features: a washer & dryer, a refrigerator, microwave, dishwasher, oven range, window blinds, backyard landscaping and buyer-owned solar. See sales team for details. Photos/Video in this listing are from The Dorado model home at Fifth Edition.
Zillow last checked: 8 hours ago
Listing updated: September 29, 2025 at 04:11pm
Listed by:
Ryan Nickell DRE #01969571 209-324-5446,
Escala Properties,
Tiffany Leon DRE #01466870 209-712-6450,
Escala Properties
Bought with:
Perla Perez, DRE #01810299
eXp Realty of Northern California, Inc.
Source: MetroList Services of CA,MLS#: 225039032Originating MLS: MetroList Services, Inc.
Facts & features
Interior
Bedrooms & bathrooms
- Bedrooms: 3
- Bathrooms: 3
- Full bathrooms: 2
- Partial bathrooms: 1
Primary bedroom
- Features: Walk-In Closet(s)
Dining room
- Features: Space in Kitchen, Dining/Living Combo
Kitchen
- Features: Kitchen/Family Combo
Heating
- Central, Zoned
Cooling
- Central Air, Zoned
Appliances
- Included: Free-Standing Refrigerator, Dishwasher, Disposal, Microwave, Plumbed For Ice Maker, Electric Water Heater, Free-Standing Electric Oven, Free-Standing Electric Range, Dryer, Washer
- Laundry: Cabinets, Electric Dryer Hookup, Upper Level, Other, Inside Room
Features
- Flooring: Carpet, Tile, Vinyl
- Has fireplace: No
Interior area
- Total interior livable area: 1,436 sqft
Property
Parking
- Total spaces: 2
- Parking features: Attached, Electric Vehicle Charging Station(s), Garage Door Opener, Garage Faces Front
- Attached garage spaces: 2
Features
- Stories: 2
Lot
- Size: 2,160 sqft
- Features: Other
Details
- Parcel number: 043064028000
- Zoning description: R1
- Special conditions: Standard
Construction
Type & style
- Home type: SingleFamily
- Property subtype: Single Family Residence
Materials
- Stucco, Wood
- Foundation: Concrete
- Roof: Composition
Condition
- New construction: Yes
Details
- Builder name: Florsheim Homes
Utilities & green energy
- Sewer: Public Sewer
- Water: Public
- Utilities for property: Public
Community & neighborhood
Location
- Region: Turlock
HOA & financial
HOA
- Has HOA: Yes
- HOA fee: $118 monthly
- Amenities included: Greenbelt, Park
- Services included: Other
Price history
| Date | Event | Price |
|---|---|---|
| 9/25/2025 | Sold | $415,000-1.2%$289/sqft |
Source: MetroList Services of CA #225039032 | ||
| 8/20/2025 | Pending sale | $420,143$293/sqft |
Source: MetroList Services of CA #225039032 | ||
| 7/30/2025 | Price change | $420,143-1.4%$293/sqft |
Source: MetroList Services of CA #225039032 | ||
| 7/26/2025 | Price change | $426,143+0.5%$297/sqft |
Source: MetroList Services of CA #225039032 | ||
| 7/22/2025 | Price change | $424,143+0.2%$295/sqft |
Source: MetroList Services of CA #225039032 | ||
Public tax history
| Year | Property taxes | Tax assessment |
|---|---|---|
| 2025 | $1,516 +157.3% | $67,564 +29.4% |
| 2024 | $589 +28.3% | $52,220 +32.6% |
| 2023 | $459 | $39,383 |
Find assessor info on the county website
Neighborhood: 95380
Nearby schools
GreatSchools rating
- 4/10Cunningham Elementary SchoolGrades: K-6Distance: 0.8 mi
- 7/10Marvin A. Dutcher Middle SchoolGrades: 6-8Distance: 1.7 mi
- 7/10Turlock High SchoolGrades: 9-12Distance: 1.3 mi

Get pre-qualified for a loan
At Zillow Home Loans, we can pre-qualify you in as little as 5 minutes with no impact to your credit score.An equal housing lender. NMLS #10287.
Sell for more on Zillow
Get a free Zillow Showcase℠ listing and you could sell for .
$410,000
2% more+ $8,200
With Zillow Showcase(estimated)
$418,200