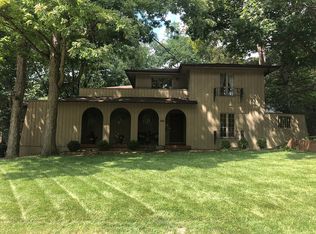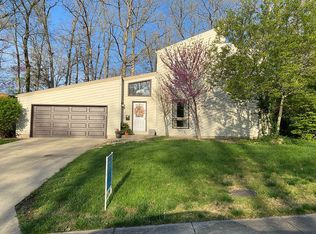Unique, spacious well built 2 story home. Impressive entryway with wrought iron staircase. Sunken family room with hidden bar, cathedral ceilings and gas fireplace..walks out to screened in patio overlooking wooded lot. Kitchen has Corian countertops, stainless steel appliances and loads of cabinets! Breakfast nook with glass sliders to deck..great for grilling! Pretty view from Master bedroom. 2nd story balcony accessible from front bedroom. Walkout basement partially finished with rec room, wet bar and 3/4 bath. Extra storage on 2nd floor. Laundry shoot from 2nd floor. Lots of closet space and storage. Lots of updates including, roof 2004, newer carpet, paint, some windows, patio slider door, new roof on patio 2009, outside of house painted 2013, newer gutters and guards, blown-in insulation in attic, master bath and guest bath upstairs remodeled 2014, water heater 2018 and so much more!!!
This property is off market, which means it's not currently listed for sale or rent on Zillow. This may be different from what's available on other websites or public sources.

