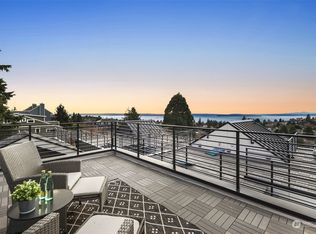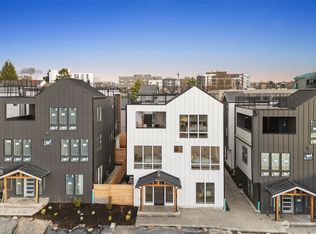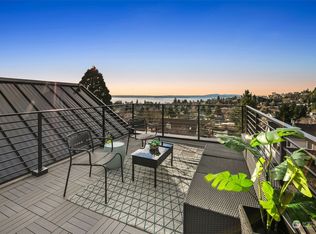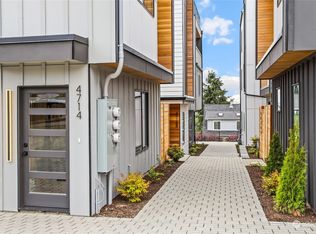Sold
Listed by:
Nathan Zachary Pearson,
Ewing & Clark, Inc.,
J. Casey Losh,
Ewing & Clark, Inc.
Bought with: Keller Williams Rlty Bellevue
$1,350,000
4720 45th Avenue SW, Seattle, WA 98116
4beds
1,974sqft
Townhouse
Built in 2024
4,726.26 Square Feet Lot
$-- Zestimate®
$684/sqft
$4,657 Estimated rent
Home value
Not available
Estimated sales range
Not available
$4,657/mo
Zestimate® history
Loading...
Owner options
Explore your selling options
What's special
Stunning New Construction perched up high w/ breathtaking Sound & Mtn views in the Admiral Junction! Expertly crafted in the Modern Farmhouse aesthetic w/ wide plank White Oak floors throughout and liberal use of marble and stone. The main floor features a chef's kitchen w/ metallic CAFE smart appliances, huge center island perfect for entertaining, 1/2 bth and Great rm w/ sliders to a private patio. 2nd floor features 3 large bdrms-2 with outstanding views, beautifully full bth w/ view + laundry. The entire 3rd floor is a sumptuous primary suite w/ vaulted ceilings, walk-in closet, spa-like bth, incredible covered terrace w/ steps leading to a rooftop deck w/ 360 degree views. Off street parking set up for EV! No rental restrictions!
Zillow last checked: 8 hours ago
Listing updated: January 31, 2025 at 09:58am
Listed by:
Nathan Zachary Pearson,
Ewing & Clark, Inc.,
J. Casey Losh,
Ewing & Clark, Inc.
Bought with:
Corinne Smith, 83981
Keller Williams Rlty Bellevue
Source: NWMLS,MLS#: 2280603
Facts & features
Interior
Bedrooms & bathrooms
- Bedrooms: 4
- Bathrooms: 3
- Full bathrooms: 2
- 1/2 bathrooms: 1
- Main level bathrooms: 1
Primary bedroom
- Level: Third
Bedroom
- Level: Second
Bedroom
- Level: Second
Bedroom
- Level: Second
Bathroom full
- Level: Second
Bathroom full
- Level: Third
Other
- Level: Main
Entry hall
- Level: Main
Great room
- Level: Main
Kitchen with eating space
- Level: Main
Utility room
- Level: Second
Heating
- Has Heating (Unspecified Type)
Cooling
- Has cooling: Yes
Appliances
- Included: Dishwasher(s), Disposal, Refrigerator(s), Stove(s)/Range(s), Garbage Disposal, Water Heater: Tankless, Water Heater Location: Storage closet
Features
- Bath Off Primary
- Flooring: Ceramic Tile, Engineered Hardwood
- Windows: Double Pane/Storm Window
- Basement: None
- Has fireplace: No
Interior area
- Total structure area: 1,974
- Total interior livable area: 1,974 sqft
Property
Parking
- Parking features: Off Street
Features
- Levels: Multi/Split
- Entry location: Main
- Patio & porch: Bath Off Primary, Ceramic Tile, Double Pane/Storm Window, Vaulted Ceiling(s), Walk-In Closet(s), Water Heater
- Has view: Yes
- View description: Bay, City, Mountain(s), Sound
- Has water view: Yes
- Water view: Bay,Sound
Lot
- Size: 4,726 sqft
- Features: Curbs, Paved, Sidewalk, Deck, Fenced-Fully, High Speed Internet, Patio, Rooftop Deck
- Topography: Level,Sloped
Details
- Parcel number: 2608110010
- Special conditions: Standard
Construction
Type & style
- Home type: Townhouse
- Architectural style: Modern
- Property subtype: Townhouse
Materials
- Cement Planked, Wood Products
- Foundation: Poured Concrete
- Roof: Composition,Metal
Condition
- New construction: Yes
- Year built: 2024
Details
- Builder name: New Image
Utilities & green energy
- Sewer: Sewer Connected
- Water: Public
Community & neighborhood
Community
- Community features: CCRs
Location
- Region: Seattle
- Subdivision: Alaska Junction
HOA & financial
HOA
- HOA fee: $50 monthly
Other
Other facts
- Listing terms: Cash Out,Conventional
- Cumulative days on market: 141 days
Price history
| Date | Event | Price |
|---|---|---|
| 9/30/2024 | Sold | $1,350,000-3.2%$684/sqft |
Source: | ||
| 9/18/2024 | Pending sale | $1,395,000$707/sqft |
Source: | ||
| 8/21/2024 | Listed for sale | $1,395,000+78%$707/sqft |
Source: | ||
| 12/16/2021 | Sold | $783,500$397/sqft |
Source: Agent Provided | ||
Public tax history
| Year | Property taxes | Tax assessment |
|---|---|---|
| 2023 | $8,175 +37.4% | $843,000 +25.8% |
| 2022 | $5,952 +3.3% | $670,000 +15.7% |
| 2021 | $5,762 -6.3% | $579,000 -2.5% |
Find assessor info on the county website
Neighborhood: Genesee
Nearby schools
GreatSchools rating
- 8/10Genesee Hill Elementary SchoolGrades: K-5Distance: 0.5 mi
- 9/10Madison Middle SchoolGrades: 6-8Distance: 0.9 mi
- 7/10West Seattle High SchoolGrades: 9-12Distance: 1.1 mi
Schools provided by the listing agent
- Elementary: Genesee Hill Elementary
- Middle: Madison Mid
- High: West Seattle High
Source: NWMLS. This data may not be complete. We recommend contacting the local school district to confirm school assignments for this home.

Get pre-qualified for a loan
At Zillow Home Loans, we can pre-qualify you in as little as 5 minutes with no impact to your credit score.An equal housing lender. NMLS #10287.



