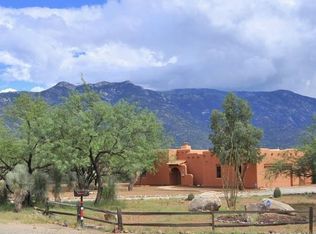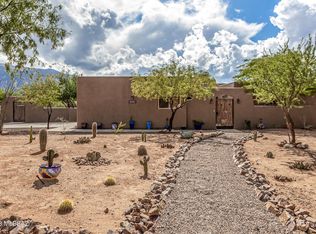Sold for $630,000
$630,000
4720 E Wagon Train Rd, Tucson, AZ 85739
4beds
2,510sqft
Single Family Residence
Built in 1990
1.07 Acres Lot
$620,500 Zestimate®
$251/sqft
$2,481 Estimated rent
Home value
$620,500
$571,000 - $676,000
$2,481/mo
Zestimate® history
Loading...
Owner options
Explore your selling options
What's special
FOREVER VIEWS! This stunning custom contemporary home offers 1 acre of unparalleled views of the Catalina Mountains, visible from the expansive picture window in the living room or from the covered patio while enjoying the impeccably maintained desert landscaping. With 4 spacious bedrooms and 3.5 baths (each bedroom has its own bathroom), this home provides ample space and comfort for family living.The home features 2 master suites, each with private doors leading to the beautiful patio and a separate entrance, making it the perfect space for in-law quarters or guest accommodations. The spacious kitchen is complete with newer stainless double ovens, a large quartz island, a huge pantry, and an abundance of counter space for meal prep and entertaining.
Zillow last checked: 8 hours ago
Listing updated: July 11, 2025 at 06:10am
Listed by:
Lisa kaye Holliday 520-345-2614,
Tierra Antigua Realty,
Gary T Holliday 520-255-3547
Bought with:
Gary T Holliday
Tierra Antigua Realty
Lisa kaye Holliday
Source: MLS of Southern Arizona,MLS#: 22515304
Facts & features
Interior
Bedrooms & bathrooms
- Bedrooms: 4
- Bathrooms: 4
- Full bathrooms: 3
- 1/2 bathrooms: 1
Primary bathroom
- Features: Double Vanity, Exhaust Fan, Shower & Tub
Dining room
- Features: Breakfast Bar, Formal Dining Room
Kitchen
- Description: Pantry: Walk-In,Countertops: Quartz, Formica
- Features: Lazy Susan
Living room
- Features: Off Kitchen
Heating
- Forced Air
Cooling
- Central Air
Appliances
- Included: Convection Oven, Dishwasher, Disposal, Gas Range, Microwave, Water Heater: Electric, Appliance Color: Stainless
- Laundry: Laundry Room
Features
- Ceiling Fan(s), Entrance Foyer, High Ceilings, Split Bedroom Plan, Family Room, Living Room, Den, Storage
- Flooring: Engineered Wood
- Windows: Window Covering: Stay
- Has basement: No
- Number of fireplaces: 1
- Fireplace features: Gas, Living Room
Interior area
- Total structure area: 2,510
- Total interior livable area: 2,510 sqft
Property
Parking
- Total spaces: 2
- Parking features: RV Access/Parking, Attached, Garage Door Opener, Oversized, Over Height Garage, Asphalt
- Attached garage spaces: 2
- Has uncovered spaces: Yes
- Details: RV Parking: Space Available
Accessibility
- Accessibility features: Roll-In Shower
Features
- Levels: One
- Stories: 1
- Patio & porch: Covered, Patio
- Exterior features: RV Hookup
- Pool features: None
- Spa features: None
- Fencing: Barbed Wire,Block,Wrought Iron
- Has view: Yes
- View description: Mountain(s)
Lot
- Size: 1.07 Acres
- Features: North/South Exposure, Landscape - Front: Low Care, Natural Desert, Shrubs, Sprinkler/Drip, Trees, Vegetable Garden, Landscape - Rear: Desert Plantings, Low Care, Natural Desert, Sprinkler/Drip, Trees, Vegetable Garden
Details
- Parcel number: 222030350
- Zoning: GR1
- Special conditions: Standard
- Other equipment: Satellite Dish
- Horses can be raised: Yes
- Horse amenities: Horse Facilities
Construction
Type & style
- Home type: SingleFamily
- Architectural style: Contemporary
- Property subtype: Single Family Residence
Materials
- Brick, Stucco Finish
- Roof: Tile
Condition
- Existing
- New construction: No
- Year built: 1990
Utilities & green energy
- Electric: Tep
- Gas: Natural
- Sewer: Septic Tank
- Water: Water Company
- Utilities for property: Cable Connected
Community & neighborhood
Security
- Security features: Carbon Monoxide Detector(s), Smoke Detector(s), Wrought Iron Security Door
Community
- Community features: Horses Allowed, Paved Street
Location
- Region: Tucson
- Subdivision: Mountain Vista Estates (1-38)
HOA & financial
HOA
- Has HOA: No
- Amenities included: None
- Services included: None
Other
Other facts
- Listing terms: Cash,Conventional,VA
- Ownership: Fee (Simple)
- Ownership type: Sole Proprietor
- Road surface type: Paved
Price history
| Date | Event | Price |
|---|---|---|
| 7/11/2025 | Pending sale | $649,000+3%$259/sqft |
Source: | ||
| 7/10/2025 | Sold | $630,000-2.9%$251/sqft |
Source: | ||
| 6/9/2025 | Contingent | $649,000$259/sqft |
Source: | ||
| 6/4/2025 | Listed for sale | $649,000-0.2%$259/sqft |
Source: | ||
| 6/3/2025 | Listing removed | $650,000$259/sqft |
Source: | ||
Public tax history
| Year | Property taxes | Tax assessment |
|---|---|---|
| 2025 | $3,966 +3.9% | $47,550 -0.9% |
| 2024 | $3,815 +5% | $47,971 +31.2% |
| 2023 | $3,632 +0.3% | $36,558 +26.8% |
Find assessor info on the county website
Neighborhood: 85739
Nearby schools
GreatSchools rating
- 6/10Coronado K-8 SchoolGrades: PK-8Distance: 2.8 mi
- 5/10Ironwood Ridge High SchoolGrades: 9-12Distance: 10.3 mi
- 3/10Amphi Academy at El HogarGrades: K-12Distance: 15.9 mi
Schools provided by the listing agent
- Elementary: Coronado K-8
- Middle: Coronado K-8
- High: Ironwood Ridge
- District: Amphitheater
Source: MLS of Southern Arizona. This data may not be complete. We recommend contacting the local school district to confirm school assignments for this home.
Get a cash offer in 3 minutes
Find out how much your home could sell for in as little as 3 minutes with a no-obligation cash offer.
Estimated market value
$620,500

