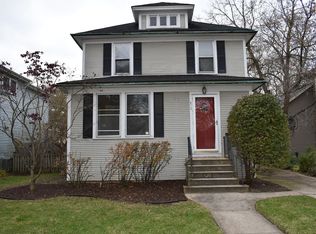Closed
$825,000
4720 Forest Ave, Downers Grove, IL 60515
3beds
2,000sqft
Single Family Residence
Built in 1923
6,150.67 Square Feet Lot
$842,800 Zestimate®
$413/sqft
$3,401 Estimated rent
Home value
$842,800
$767,000 - $919,000
$3,401/mo
Zestimate® history
Loading...
Owner options
Explore your selling options
What's special
An extraordinary chance to own a beautifully restored gem in the heart of the Historic Pierce Downer area. Located on the perfect tree lined block. Steps from town, train, and top-rated schools, offering the perfect blend of convenience and charm. This American 4-Square has been meticulously renovated with unparalleled attention to detail. Owner had stucco removed and changed to siding. New updated kitchen (2017) was expanded and is perfection. New boiler was installed in 2019 & new A/C 2023. All windows were custom made to match original windows and be energy efficient. The open floorplan bathes the home in natural light, highlighting original features like elegant doors, trim and pocket doors. Second floor boasts 3 bedrooms and an updated luxurious bath. 3rd floor is great for walk up storage. Finished basement has a recreation room, flex room and a spa bath. The newer 2.5-car detached garage, concrete driveway, and charming brick patio add to the stunning backyard. Front and back stairs have been completely redone. Landscaping is over the top with beautiful plantings and bushes adding privacy. Set in a fabulous highly sought after neighborhood with a walkability score of 80/100 and a strong sense of community, this home is a rare find. Owners have loved and updated this home to perfection.
Zillow last checked: 8 hours ago
Listing updated: May 21, 2025 at 01:45am
Listing courtesy of:
Chase Michels 630-862-1791,
Compass,
Patti Michels 630-638-8632,
Compass
Bought with:
Heather Kinealy
Baird & Warner
Source: MRED as distributed by MLS GRID,MLS#: 12340210
Facts & features
Interior
Bedrooms & bathrooms
- Bedrooms: 3
- Bathrooms: 3
- Full bathrooms: 2
- 1/2 bathrooms: 1
Primary bedroom
- Features: Flooring (Hardwood)
- Level: Second
- Area: 169 Square Feet
- Dimensions: 13X13
Bedroom 2
- Features: Flooring (Hardwood)
- Level: Second
- Area: 140 Square Feet
- Dimensions: 14X10
Bedroom 3
- Features: Flooring (Hardwood)
- Level: Second
- Area: 132 Square Feet
- Dimensions: 12X11
Dining room
- Features: Flooring (Hardwood), Window Treatments (Blinds)
- Level: Main
- Area: 168 Square Feet
- Dimensions: 14X12
Family room
- Features: Flooring (Hardwood)
- Level: Main
- Area: 117 Square Feet
- Dimensions: 13X09
Kitchen
- Features: Kitchen (Eating Area-Breakfast Bar), Flooring (Hardwood)
- Level: Main
- Area: 182 Square Feet
- Dimensions: 14X13
Laundry
- Level: Basement
- Area: 60 Square Feet
- Dimensions: 10X6
Living room
- Features: Flooring (Hardwood), Window Treatments (Blinds)
- Level: Main
- Area: 273 Square Feet
- Dimensions: 21X13
Mud room
- Features: Flooring (Hardwood)
- Level: Main
- Area: 72 Square Feet
- Dimensions: 9X8
Recreation room
- Level: Basement
- Area: 288 Square Feet
- Dimensions: 24X12
Other
- Level: Basement
- Area: 100 Square Feet
- Dimensions: 10X10
Heating
- Forced Air, Steam
Cooling
- Central Air
Appliances
- Included: Range, Microwave, Dishwasher, Refrigerator, Washer, Dryer
Features
- Flooring: Hardwood
- Basement: Finished,Full
Interior area
- Total structure area: 2,214
- Total interior livable area: 2,000 sqft
Property
Parking
- Total spaces: 2.5
- Parking features: Concrete, Garage Door Opener, On Site, Garage Owned, Detached, Garage
- Garage spaces: 2.5
- Has uncovered spaces: Yes
Accessibility
- Accessibility features: No Disability Access
Features
- Stories: 3
- Patio & porch: Patio, Porch
Lot
- Size: 6,150 sqft
- Dimensions: 50 X 132
- Features: Landscaped, Mature Trees
Details
- Parcel number: 0908101017
- Special conditions: None
- Other equipment: Ceiling Fan(s)
Construction
Type & style
- Home type: SingleFamily
- Architectural style: American 4-Sq.
- Property subtype: Single Family Residence
Materials
- Other
- Roof: Asphalt
Condition
- New construction: No
- Year built: 1923
Details
- Builder model: AMERICAN 4 SQUARE
Utilities & green energy
- Sewer: Public Sewer
- Water: Public
Community & neighborhood
Community
- Community features: Park, Lake, Curbs, Sidewalks, Street Lights, Street Paved
Location
- Region: Downers Grove
HOA & financial
HOA
- Services included: None
Other
Other facts
- Listing terms: Conventional
- Ownership: Fee Simple
Price history
| Date | Event | Price |
|---|---|---|
| 5/19/2025 | Sold | $825,000+14.6%$413/sqft |
Source: | ||
| 5/5/2025 | Contingent | $720,000$360/sqft |
Source: | ||
| 5/2/2025 | Listed for sale | $720,000+29.7%$360/sqft |
Source: | ||
| 4/14/2017 | Sold | $555,000-5.1%$278/sqft |
Source: | ||
| 3/5/2017 | Pending sale | $585,000$293/sqft |
Source: Platinum Partners Realtors #09510167 | ||
Public tax history
| Year | Property taxes | Tax assessment |
|---|---|---|
| 2023 | $10,743 +3.6% | $188,730 +3.1% |
| 2022 | $10,367 +6.8% | $183,070 +1.1% |
| 2021 | $9,704 +1.9% | $180,990 +2% |
Find assessor info on the county website
Neighborhood: 60515
Nearby schools
GreatSchools rating
- 6/10Pierce Downer Elementary SchoolGrades: PK-6Distance: 0.5 mi
- 5/10Herrick Middle SchoolGrades: 7-8Distance: 0.5 mi
- 9/10Community H S Dist 99 - North High SchoolGrades: 9-12Distance: 0.3 mi
Schools provided by the listing agent
- Elementary: Pierce Downer Elementary School
- Middle: Herrick Middle School
- High: North High School
- District: 58
Source: MRED as distributed by MLS GRID. This data may not be complete. We recommend contacting the local school district to confirm school assignments for this home.

Get pre-qualified for a loan
At Zillow Home Loans, we can pre-qualify you in as little as 5 minutes with no impact to your credit score.An equal housing lender. NMLS #10287.
Sell for more on Zillow
Get a free Zillow Showcase℠ listing and you could sell for .
$842,800
2% more+ $16,856
With Zillow Showcase(estimated)
$859,656