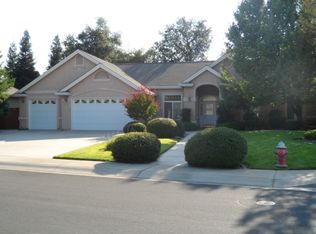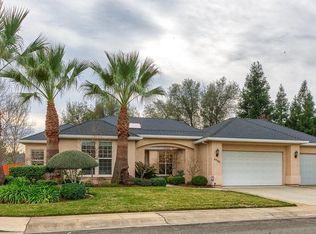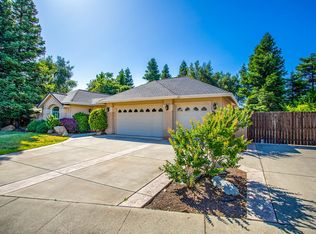Beautiful Pacific Heights home with stunning backyard/pool and Alumawood patio cover. This home has it all and is a pleasure to show. Ideal floor plan for company with a split bedroom/bath on one side and three bedrooms, two baths on the other.
This property is off market, which means it's not currently listed for sale or rent on Zillow. This may be different from what's available on other websites or public sources.



