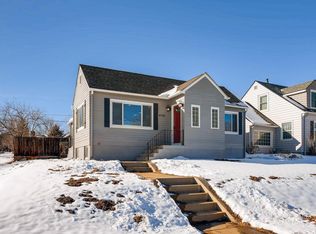Endearing Remodeled Bungalow In HOT Sunnyside *Custom Updates & Designer Touches W/Open Air Design *Eat-In, Efficient Kitchen W/Newer Stainless Appliances, Gas Range & Herringbone Butcher Block Bar Top, Plus Dining Room Area *Awesome Built-In for Your Entertainment Equipment, Record Collection or Curio Display *Rich Walnut-Color Wood Style Lam Flooring *2 Beds Plus Home Office/Flex Space *Newer Windows Throughout *Incredible Landscaped Yard, W/New Retaining Walls, River Rock & Grass In The Front, Rear Patio W/Pergola, Dog Run, Garden, Chicken Coop *HUGE Finished Workshop/Garage W/Additional Off Street Parking for Your Extra Vehicles/Toys *Amazing Location Only Blocks From Rocky Mountain Lake Park, 44th/Alcott Shops, Access To 70, Old Town Regis, Berkeley/Tennyson And On A Lovely Block Ooozing W/Charm *SHOWINGS 1/8 to 1/10 FROM 9-5
This property is off market, which means it's not currently listed for sale or rent on Zillow. This may be different from what's available on other websites or public sources.
