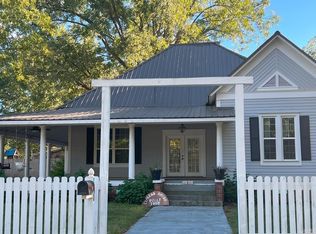Closed
$285,000
4721 Detonti Rd, Benton, AR 72015
3beds
1,691sqft
Single Family Residence
Built in 2017
5.32 Acres Lot
$288,100 Zestimate®
$169/sqft
$1,715 Estimated rent
Home value
$288,100
$265,000 - $314,000
$1,715/mo
Zestimate® history
Loading...
Owner options
Explore your selling options
What's special
Beautiful home on 5.32 peaceful acres! Open floor plan with a spacious kitchen that flows seamlessly into the living area, complete with beautiful stained concrete floors and a cozy gas-burning stove. Natural wood details throughout including accent walls, doors, trim, and casings—add warmth and style.The main-level primary suite offers a walk-in shower, tub, large walk-in closet, and private access to a patio overlooking the gorgeous acreage. A separate half bath and laundry room on the main floor add convenience. The kitchen boasts stainless steel appliances, a walk-in pantry, and a window over the sink with views of the picturesque acreage—ideal for entertaining and everyday living. Upstairs you will find two additional bedrooms, a full bath, and two expansive attic storage areas. Enjoy outdoor living with a covered back patio off of the kitchen and a spacious front porch featuring cypress board and batten. Located in Bauxite School District with quick access to Highway 35 and I-30 close to town, yet perfectly tucked away for that peaceful, country feel. Large 2 car carport with nice storage room. Plenty of acreage to build a shop, plant your dream garden or more!
Zillow last checked: 8 hours ago
Listing updated: September 12, 2025 at 09:31am
Listed by:
Allison Scroggins 501-912-9295,
Century 21 Parker & Scroggins Realty - Benton
Bought with:
Angie Johnson, AR
Crye-Leike REALTORS Benton Branch
Source: CARMLS,MLS#: 25024141
Facts & features
Interior
Bedrooms & bathrooms
- Bedrooms: 3
- Bathrooms: 3
- Full bathrooms: 2
- 1/2 bathrooms: 1
Dining room
- Features: Eat-in Kitchen, Kitchen/Dining Combo
Heating
- Natural Gas
Cooling
- Electric
Appliances
- Included: Free-Standing Range, Microwave, Electric Range, Dishwasher, Plumbed For Ice Maker, Gas Water Heater
- Laundry: Washer Hookup, Gas Dryer Hookup, Electric Dryer Hookup, Laundry Room
Features
- Walk-In Closet(s), Ceiling Fan(s), Walk-in Shower, Pantry, Sheet Rock, Sheet Rock Ceiling, Primary Bedroom/Main Lv, Primary Bedroom Apart, Primary Bed. Sitting Area, 2 Bedrooms Upper Level
- Flooring: Carpet, Concrete
- Windows: Window Treatments
- Basement: None
- Attic: Floored
- Has fireplace: Yes
- Fireplace features: Gas Starter, Gas Logs Present, Gas Log
Interior area
- Total structure area: 1,691
- Total interior livable area: 1,691 sqft
Property
Parking
- Total spaces: 2
- Parking features: Carport, Two Car, Detached
- Has carport: Yes
Features
- Levels: Two
- Stories: 2
- Patio & porch: Patio, Porch
- Exterior features: Storage
Lot
- Size: 5.32 Acres
- Features: Level, Rural Property, Wooded, Cleared, Extra Landscaping, Not in Subdivision
Details
- Parcel number: 00106050000
Construction
Type & style
- Home type: SingleFamily
- Architectural style: Country
- Property subtype: Single Family Residence
Materials
- Metal/Vinyl Siding, Wood Siding
- Foundation: Slab
- Roof: Composition
Condition
- New construction: No
- Year built: 2017
Utilities & green energy
- Electric: Elec-Municipal (+Entergy)
- Gas: Gas-Natural
- Sewer: Septic Tank
- Water: Public
- Utilities for property: Natural Gas Connected
Green energy
- Energy efficient items: Thermostat
Community & neighborhood
Security
- Security features: Smoke Detector(s)
Location
- Region: Benton
- Subdivision: Metes & Bounds
HOA & financial
HOA
- Has HOA: No
Other
Other facts
- Listing terms: VA Loan,FHA,Conventional,Cash,USDA Loan
- Road surface type: Gravel, Paved
Price history
| Date | Event | Price |
|---|---|---|
| 9/11/2025 | Sold | $285,000-1.7%$169/sqft |
Source: | ||
| 7/9/2025 | Price change | $290,000-3.3%$171/sqft |
Source: | ||
| 6/19/2025 | Listed for sale | $299,900$177/sqft |
Source: | ||
Public tax history
| Year | Property taxes | Tax assessment |
|---|---|---|
| 2024 | $1,364 +0.2% | $37,030 +4.5% |
| 2023 | $1,362 +2.1% | $35,420 +4.8% |
| 2022 | $1,334 +6.2% | $33,810 +5% |
Find assessor info on the county website
Neighborhood: 72015
Nearby schools
GreatSchools rating
- 5/10Pine Haven Elementary SchoolGrades: PK-5Distance: 5 mi
- 6/10Bauxite Middle SchoolGrades: 6-8Distance: 4.2 mi
- 6/10Bauxite High SchoolGrades: 9-12Distance: 4.2 mi
Schools provided by the listing agent
- Elementary: Bauxite
- Middle: Bauxite
- High: Bauxite
Source: CARMLS. This data may not be complete. We recommend contacting the local school district to confirm school assignments for this home.
Get pre-qualified for a loan
At Zillow Home Loans, we can pre-qualify you in as little as 5 minutes with no impact to your credit score.An equal housing lender. NMLS #10287.
Sell with ease on Zillow
Get a Zillow Showcase℠ listing at no additional cost and you could sell for —faster.
$288,100
2% more+$5,762
With Zillow Showcase(estimated)$293,862
