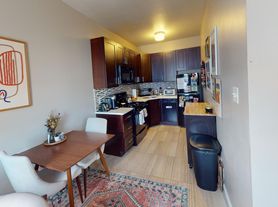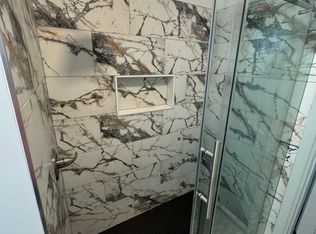This brick twin home offers four bedrooms and two and a half baths across approximately 2,640 square feet of living space. Tucked away on a tranquil stretch of Hazel Avenue, this semi detached Victorian era home balances its late 19th century architecture with thoughtful modern upgrades. A landscaped front plot and inviting porch brings you into an open concept first floor where high ceilings, warm wood flooring and recessed lighting give the space an airy feel. The living room and dining areas flow seamlessly toward a chef's kitchen equipped with stone worktops, a tile backsplash, a breakfast peninsula, an apron front sink and stainless steel appliances. There's also a powder room and coat closet on this level. From the kitchen the rear door leads out to a large fully fenced backyard with a newer patio ideal for grilling and outdoor gatherings. The second story contains three nicely sized bedrooms with plenty of closet space, a full bath and a convenient laundry closet. The entire top floor is devoted to the owner's suite, complete with a walk in closet, a bonus sitting area perfect for a home office or nursery and a spa like bath featuring a separate shower, soaking tub and dual sinks. The unfinished basement offers additional storage. Small pets welcome case by case.
House for rent
$4,000/mo
4721 Hazel Ave, Philadelphia, PA 19143
4beds
2,640sqft
Price may not include required fees and charges.
Singlefamily
Available now
Cats, dogs OK
Central air, electric
-- Laundry
On street parking
Electric, central
What's special
Victorian era homeNewer patioFully fenced backyardSoaking tubBonus sitting areaOpen concept first floorStone worktops
- 49 days |
- -- |
- -- |
Travel times
Looking to buy when your lease ends?
Consider a first-time homebuyer savings account designed to grow your down payment with up to a 6% match & 3.83% APY.
Facts & features
Interior
Bedrooms & bathrooms
- Bedrooms: 4
- Bathrooms: 3
- Full bathrooms: 2
- 1/2 bathrooms: 1
Heating
- Electric, Central
Cooling
- Central Air, Electric
Features
- Walk In Closet
- Has basement: Yes
Interior area
- Total interior livable area: 2,640 sqft
Property
Parking
- Parking features: On Street
- Details: Contact manager
Features
- Exterior features: Contact manager
Details
- Parcel number: 461061200
Construction
Type & style
- Home type: SingleFamily
- Property subtype: SingleFamily
Condition
- Year built: 1899
Community & HOA
Location
- Region: Philadelphia
Financial & listing details
- Lease term: Contact For Details
Price history
| Date | Event | Price |
|---|---|---|
| 8/18/2025 | Listed for rent | $4,000$2/sqft |
Source: Bright MLS #PAPH2527926 | ||
| 8/13/2024 | Listing removed | -- |
Source: | ||
| 12/4/2021 | Sold | $665,000+8.1%$252/sqft |
Source: Public Record | ||
| 6/16/2021 | Pending sale | $615,000$233/sqft |
Source: | ||
| 6/11/2021 | Listed for sale | $615,000+59.7%$233/sqft |
Source: | ||

