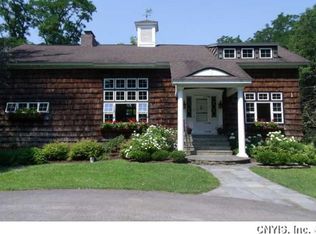Welcome to Tall Pines, circa 1860, a Cazenovia treasure outside of the Village of Cazenovia. This idyllic property possesses the features of yesteryear while offering the comforts of today. A Federal style design with wide plank floors, 3 sleeping porches, and nooks & crannies, all are unique characteristics of its' time. The kitchen provides an easy workspace with updated stainless appliances and granite counter tops. The spacious dining room and living room, den/office, and 5 bedrooms (2 with lofts) are wonderfully peaceful accommodations. Airy, sun filled rooms are perfect for hot summer days, while the pretty brick fireplace will keep one cozy in winter. There is a laundry room and mudroom just off the kitchen and a two car garage. With 2+ acres and a separate, 2 story playhouse (now a workshop) there is plenty of room to roam, work, and play. The circular driveway passes through the majestic tall pines giving the home it's name. Being offered 'as-is'. This property is on the National Historic Registry. 2021-01-19
This property is off market, which means it's not currently listed for sale or rent on Zillow. This may be different from what's available on other websites or public sources.
