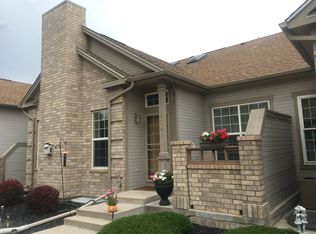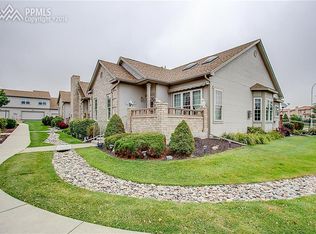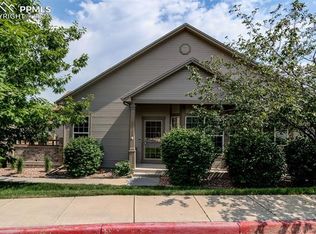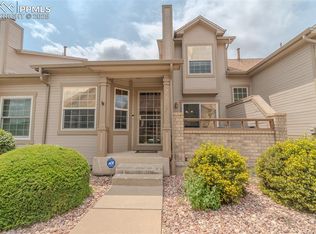Sold for $399,999 on 12/10/25
$399,999
4721 Rowell Point, Colorado Springs, CO 80923
4beds
2,512sqft
Townhouse
Built in 2001
2,199.78 Square Feet Lot
$399,900 Zestimate®
$159/sqft
$2,491 Estimated rent
Home value
$399,900
$380,000 - $420,000
$2,491/mo
Zestimate® history
Loading...
Owner options
Explore your selling options
What's special
This beautifully maintained ranch style townhome offers the perfect blend of comfort, space, and low-maintenance living all in a fantastic location! With main level living, this home is ideal for those seeking convenience. Step inside to a light filled living room that opens to your own private patio - perfect for morning coffee or evening relaxation. The open concept main level also includes a cozy dining area, functional kitchen, and a dedicated laundry space. You'll find two spacious bedrooms on this level, including a generous primary suite complete with an ensuite bathroom, plus a secondary bedroom and hall bath. Downstairs, the finished basement offers a huge family room, ideal for entertaining, hobbies, or movie nights, along with two more sizable bedrooms and a third bathroom, providing plenty of space for guests, home offices, or whatever suits your lifestyle. Enjoy the convenience of a 2 car attached garage, and rest easy knowing the roof and gutters were replaced in 2024 by the HOA. This home has been lovingly cared for and offers truly low maintenance living in a well kept community. Whether you're downsizing, just starting out, or somewhere in between, this townhome is ready to welcome you. Come see why this could be your perfect next chapter!
Zillow last checked: 8 hours ago
Listing updated: December 10, 2025 at 09:19am
Listed by:
Aimee Fletcher CLHMS GRI 719-425-5020,
Exp Realty LLC,
Lauren Trent 720-587-7502
Bought with:
Dustin Robinson
NAV Real Estate
Source: Pikes Peak MLS,MLS#: 1513383
Facts & features
Interior
Bedrooms & bathrooms
- Bedrooms: 4
- Bathrooms: 3
- Full bathrooms: 1
- 3/4 bathrooms: 2
Other
- Level: Main
- Area: 196 Square Feet
- Dimensions: 14 x 14
Heating
- Forced Air, Natural Gas
Cooling
- Ceiling Fan(s), Central Air
Appliances
- Included: 220v in Kitchen, Dishwasher, Disposal, Dryer, Microwave, Oven, Range, Refrigerator, Washer
- Laundry: Electric Hook-up, Main Level
Features
- 9Ft + Ceilings, Skylight (s), Breakfast Bar, High Speed Internet, Pantry
- Flooring: Carpet, Wood
- Windows: Window Coverings
- Basement: Full,Partially Finished
- Number of fireplaces: 1
- Fireplace features: Gas, One
- Common walls with other units/homes: End Unit
Interior area
- Total structure area: 2,512
- Total interior livable area: 2,512 sqft
- Finished area above ground: 1,265
- Finished area below ground: 1,247
Property
Parking
- Total spaces: 2
- Parking features: Attached, Garage Door Opener, Concrete Driveway
- Attached garage spaces: 2
Accessibility
- Accessibility features: Bathroom Access
Features
- Patio & porch: Concrete, Enclosed
- Fencing: None
Lot
- Size: 2,199 sqft
- Features: Corner Lot, Near Fire Station, Near Hospital, Near Park, Near Public Transit, Near Schools, Near Shopping Center, HOA Required $, Landscaped
Details
- Parcel number: 6311109017
Construction
Type & style
- Home type: Townhouse
- Architectural style: Ranch
- Property subtype: Townhouse
- Attached to another structure: Yes
Materials
- Masonite, Frame
- Roof: Composite Shingle
Condition
- Existing Home
- New construction: No
- Year built: 2001
Utilities & green energy
- Water: Assoc/Distr, Municipal
- Utilities for property: Cable Available, Electricity Connected, Natural Gas Connected
Community & neighborhood
Location
- Region: Colorado Springs
HOA & financial
HOA
- Has HOA: Yes
- HOA fee: $3,872 annually
- Services included: Common Utilities, Covenant Enforcement, Insurance, Maintenance Grounds, Maintenance Structure, Management, Snow Removal, Trash Removal
Other
Other facts
- Listing terms: Cash,Conventional,FHA,VA Loan
Price history
| Date | Event | Price |
|---|---|---|
| 12/10/2025 | Sold | $399,999+0%$159/sqft |
Source: | ||
| 11/2/2025 | Pending sale | $399,900$159/sqft |
Source: | ||
| 10/23/2025 | Price change | $399,900-3.6%$159/sqft |
Source: | ||
| 10/2/2025 | Price change | $415,000-3.5%$165/sqft |
Source: | ||
| 7/10/2025 | Listed for sale | $430,000+56.4%$171/sqft |
Source: | ||
Public tax history
| Year | Property taxes | Tax assessment |
|---|---|---|
| 2024 | $1,344 +2.6% | $28,850 |
| 2023 | $1,310 -7.5% | $28,850 +31.9% |
| 2022 | $1,416 | $21,870 -2.8% |
Find assessor info on the county website
Neighborhood: Northeast Colorado Springs
Nearby schools
GreatSchools rating
- NAFreedom Elementary SchoolGrades: PK-5Distance: 0.5 mi
- 6/10Jenkins Middle SchoolGrades: 6-8Distance: 0.4 mi
- 3/10Doherty High SchoolGrades: 9-12Distance: 2.7 mi
Schools provided by the listing agent
- Elementary: Freedom
- Middle: Jenkins
- High: Doherty
- District: Colorado Springs 11
Source: Pikes Peak MLS. This data may not be complete. We recommend contacting the local school district to confirm school assignments for this home.
Get a cash offer in 3 minutes
Find out how much your home could sell for in as little as 3 minutes with a no-obligation cash offer.
Estimated market value
$399,900
Get a cash offer in 3 minutes
Find out how much your home could sell for in as little as 3 minutes with a no-obligation cash offer.
Estimated market value
$399,900



