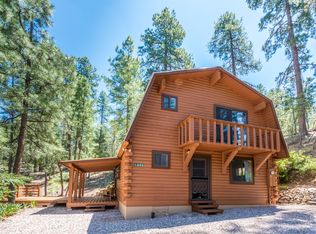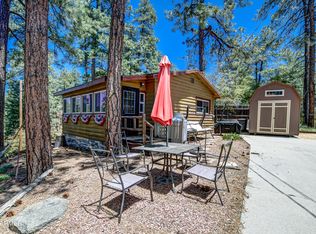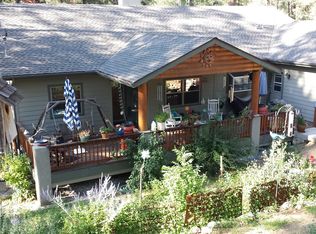SOLD June 14, 2019 Charming one bedroom cottage in the pines. Beautifully remodeled and move in ready. Wood burning fireplace, granite counter tops, beamed ceiling, vinyl plank flooring. Great weekend or summer get-a-way or live here year around. Paved roads and ten minutes from downtown courthouse square.
This property is off market, which means it's not currently listed for sale or rent on Zillow. This may be different from what's available on other websites or public sources.


