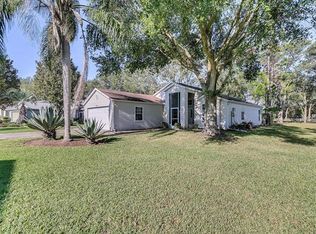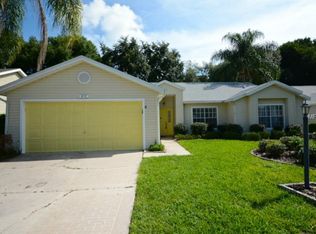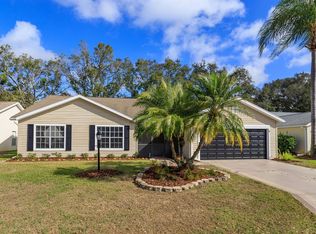Sold for $274,000
$274,000
4721 Tara View Rd, Leesburg, FL 34748
3beds
1,979sqft
Single Family Residence
Built in 1994
6,672 Square Feet Lot
$312,800 Zestimate®
$138/sqft
$2,113 Estimated rent
Home value
$312,800
$297,000 - $328,000
$2,113/mo
Zestimate® history
Loading...
Owner options
Explore your selling options
What's special
NEW PRICE for this well maintained house in Plantations, a 55+ active community in Leesburg, this house is waiting to be called "home!" Walking in the front door you'll be greeted by a large, open floor plan. With an expanded living room and dining room, you'll have plenty of room to entertain. The kitchen also has an expanded eating area and a breakfast bar with Corian counter-tops and upgraded cabinetry. Both of the bathrooms have granite counter-tops and upgraded cabinetry, the master has a large walk in shower. There is a small den off the eating area in the kitchen, perfect for a small office or crafting area. There is beautiful, mature landscaping on the exterior, and no rear neighbors. Lots of storage available in the garage. Roof is 2012 and HVAC system is 2016. There is so much that this community has to offer, with pools, recreation facilities, and activities for everyone. Conveniently located within a short drive to Leesburg or Clermont, and less than an hour's drive from the airport in Orlando.
Zillow last checked: 8 hours ago
Listing updated: March 05, 2024 at 08:09am
Listing Provided by:
Lisa Ferris 407-902-8395,
LA ROSA REALTY HORIZONS LLC 321-939-3748
Bought with:
Rosa Hughes, 3381482
KELLER WILLIAMS HERITAGE REALTY
Source: Stellar MLS,MLS#: G5074413 Originating MLS: Orlando Regional
Originating MLS: Orlando Regional

Facts & features
Interior
Bedrooms & bathrooms
- Bedrooms: 3
- Bathrooms: 2
- Full bathrooms: 2
Primary bedroom
- Description: Room4
- Level: First
- Dimensions: 13x16
Bedroom 2
- Description: Room6
- Level: First
- Dimensions: 11x10
Bedroom 3
- Description: Room7
- Level: First
- Dimensions: 11x11
Primary bathroom
- Description: Room5
- Level: First
Bathroom 2
- Description: Room8
- Level: First
Dining room
- Description: Room2
- Level: First
- Dimensions: 12x11
Kitchen
- Description: Room1
- Features: Breakfast Bar, Pantry
- Level: First
- Dimensions: 9x20
Living room
- Description: Room3
- Level: First
- Dimensions: 15x31
Heating
- Central, Electric
Cooling
- Central Air
Appliances
- Included: Dishwasher, Dryer, Microwave, Range, Refrigerator, Washer
- Laundry: Corridor Access, Inside
Features
- Ceiling Fan(s), Eating Space In Kitchen, Primary Bedroom Main Floor, Open Floorplan, Solid Surface Counters, Solid Wood Cabinets, Split Bedroom, Vaulted Ceiling(s)
- Flooring: Carpet, Ceramic Tile
- Windows: Blinds
- Has fireplace: No
Interior area
- Total structure area: 2,673
- Total interior livable area: 1,979 sqft
Property
Parking
- Total spaces: 2
- Parking features: Driveway, Garage Door Opener
- Attached garage spaces: 2
- Has uncovered spaces: Yes
Features
- Levels: One
- Stories: 1
- Patio & porch: Front Porch, Patio
- Exterior features: Irrigation System
Lot
- Size: 6,672 sqft
- Features: Landscaped, Level, Near Golf Course, Sidewalk
- Residential vegetation: Mature Landscaping, Trees/Landscaped
Details
- Parcel number: 252024025000000500
- Zoning: PUD
- Special conditions: None
Construction
Type & style
- Home type: SingleFamily
- Architectural style: Florida,Ranch
- Property subtype: Single Family Residence
Materials
- Vinyl Siding, Wood Frame (FSC Certified)
- Foundation: Slab
- Roof: Shingle
Condition
- New construction: No
- Year built: 1994
Utilities & green energy
- Sewer: Public Sewer
- Water: None
- Utilities for property: Cable Connected, Electricity Connected, Public, Sewer Connected, Street Lights, Underground Utilities, Water Connected
Community & neighborhood
Security
- Security features: Gated Community
Community
- Community features: Fishing, Association Recreation - Owned, Buyer Approval Required, Clubhouse, Deed Restrictions, Fitness Center, Gated Community - Guard, Golf Carts OK, Golf, Pool, Restaurant
Senior living
- Senior community: Yes
Location
- Region: Leesburg
- Subdivision: PLANTATION/LEESBURG TARA VIEW
HOA & financial
HOA
- Has HOA: Yes
- HOA fee: $130 monthly
- Amenities included: Clubhouse, Fitness Center, Golf Course, Pool, Recreation Facilities
- Services included: 24-Hour Guard, Common Area Taxes, Community Pool, Manager, Private Road, Recreational Facilities
- Association name: Christine Campbell
- Association phone: 352-326-1250
Other fees
- Pet fee: $0 monthly
Other financial information
- Total actual rent: 0
Other
Other facts
- Listing terms: Cash,Conventional,FHA,VA Loan
- Ownership: Fee Simple
- Road surface type: Paved
Price history
| Date | Event | Price |
|---|---|---|
| 9/12/2025 | Listing removed | $325,000$164/sqft |
Source: | ||
| 3/7/2025 | Listed for sale | $325,000+18.6%$164/sqft |
Source: | ||
| 3/4/2024 | Sold | $274,000-4.9%$138/sqft |
Source: | ||
| 1/31/2024 | Pending sale | $288,000$146/sqft |
Source: | ||
| 1/11/2024 | Price change | $288,000-3.4%$146/sqft |
Source: | ||
Public tax history
| Year | Property taxes | Tax assessment |
|---|---|---|
| 2025 | $3,731 +114.5% | $258,331 +91.2% |
| 2024 | $1,740 +17.1% | $135,120 +3% |
| 2023 | $1,486 +14.9% | $131,190 +3% |
Find assessor info on the county website
Neighborhood: 34748
Nearby schools
GreatSchools rating
- 1/10Leesburg Elementary SchoolGrades: PK-5Distance: 6.2 mi
- 2/10Oak Park Middle SchoolGrades: 6-8Distance: 6.2 mi
- 2/10Leesburg High SchoolGrades: 9-12Distance: 6.5 mi
Get a cash offer in 3 minutes
Find out how much your home could sell for in as little as 3 minutes with a no-obligation cash offer.
Estimated market value$312,800
Get a cash offer in 3 minutes
Find out how much your home could sell for in as little as 3 minutes with a no-obligation cash offer.
Estimated market value
$312,800


