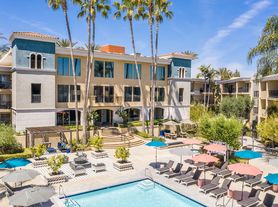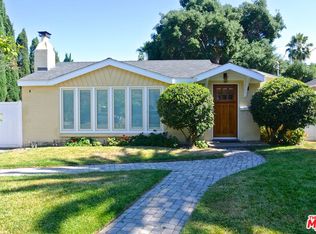Immaculate, Spacious and Charming. A true place to call home this 3 bedroom and 2 bath will satisfy every need. The inviting entry opens to a large living room with natural light and a cozy brick fireplace. A galley kitchen with new flooring, granite counters, travertine trim and glass tile backsplash includes a new 4-burner stove and grill with huge oven and vent, a new Bosch dishwasher and a conveniently located laundry area with stacked washer and dryer. A large dining area adjacent to the kitchen spotlights a beautiful chandelier and wainscoting..perfect for formal or casual entertaining. Two large, bright bedrooms and one bath are accessed by a central hall. An additional spacious bedroom with its own bath and slider to patio/yard access can double as an office or family room. Additional amenities include central air and heat, Newer Milgard Windows, window treatments, custom paint, newly glazed hardwood flooring, gated access to the garage and spacious rear yard. A beautiful and centrally located home close to markets, shopping and transportation. A must see!!
House for rent
$5,300/mo
4721 Ventura Canyon Ave, Sherman Oaks, CA 91423
3beds
1,479sqft
Price may not include required fees and charges.
Singlefamily
Available now
No pets
Air conditioner, central air
In unit laundry
6 Garage spaces parking
Central, fireplace
What's special
Cozy brick fireplaceTravertine trimSpacious rear yardNew flooringNewer milgard windowsNatural lightGlass tile backsplash
- 9 days |
- -- |
- -- |
Travel times
Looking to buy when your lease ends?
Consider a first-time homebuyer savings account designed to grow your down payment with up to a 6% match & 3.83% APY.
Facts & features
Interior
Bedrooms & bathrooms
- Bedrooms: 3
- Bathrooms: 2
- Full bathrooms: 2
Rooms
- Room types: Dining Room
Heating
- Central, Fireplace
Cooling
- Air Conditioner, Central Air
Appliances
- Included: Dishwasher, Disposal, Dryer, Oven, Range, Refrigerator, Washer
- Laundry: In Unit, Laundry Room
Features
- All Bedrooms Down, Bedroom on Main Level, Galley Kitchen, Granite Counters, Main Level Primary, Open Floorplan, Separate/Formal Dining Room
- Flooring: Tile, Wood
- Has fireplace: Yes
Interior area
- Total interior livable area: 1,479 sqft
Property
Parking
- Total spaces: 6
- Parking features: Garage, Private, Covered
- Has garage: Yes
- Details: Contact manager
Features
- Stories: 1
- Exterior features: Contact manager
- Has view: Yes
- View description: Contact manager
Details
- Parcel number: 2359020034
Construction
Type & style
- Home type: SingleFamily
- Property subtype: SingleFamily
Materials
- Roof: Composition
Condition
- Year built: 1947
Community & HOA
Location
- Region: Sherman Oaks
Financial & listing details
- Lease term: 12 Months
Price history
| Date | Event | Price |
|---|---|---|
| 9/30/2025 | Listed for rent | $5,300+71%$4/sqft |
Source: CRMLS #SR25228344 | ||
| 7/18/2014 | Listing removed | $3,100$2/sqft |
Source: Coldwell Banker #SR14136687 | ||
| 6/30/2014 | Listed for rent | $3,100+6.9%$2/sqft |
Source: Coldwell Banker Residential Brokerage - Sherman Oaks #SR14136687 | ||
| 2/10/2013 | Listing removed | $2,900$2/sqft |
Source: Coldwell Banker Residential Brokerage - Sherman Oaks #SR12149727 | ||
| 9/20/2012 | Price change | $2,900-3.2%$2/sqft |
Source: Real Living #F12084371 | ||

