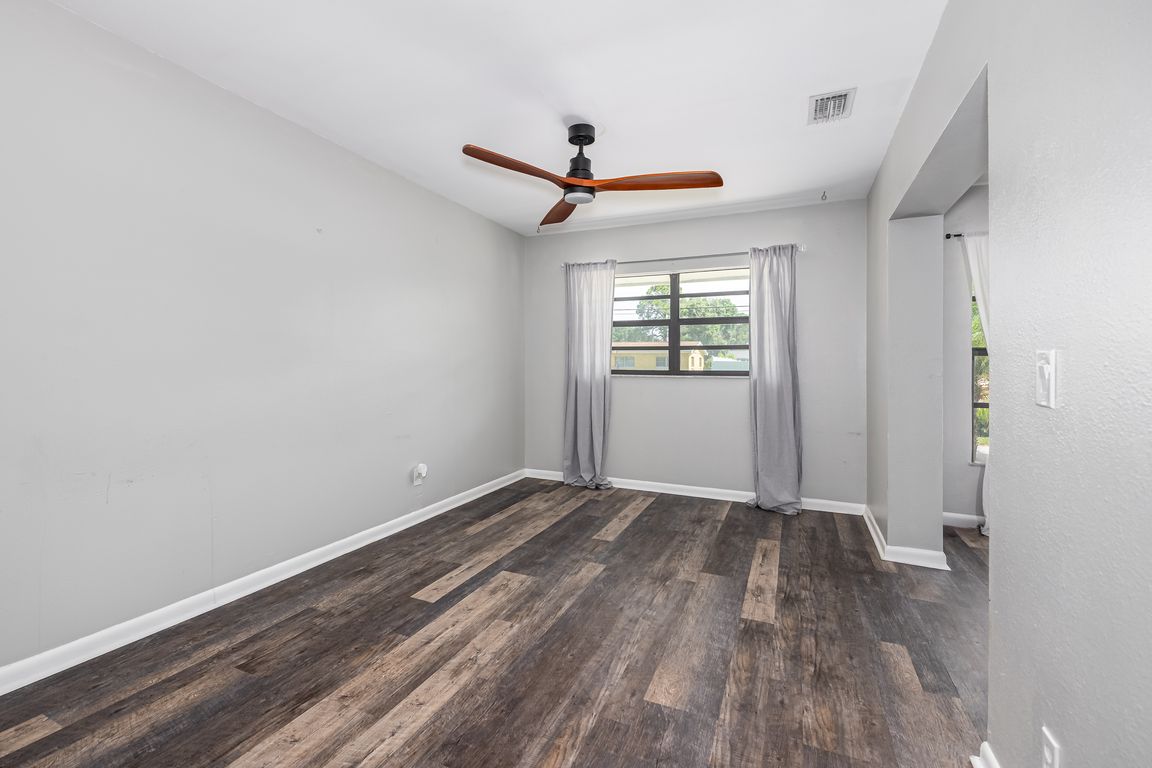
For salePrice cut: $5K (10/8)
$390,000
4beds
1,626sqft
4721 W Iowa Ave, Tampa, FL 33616
4beds
1,626sqft
Single family residence
Built in 1957
6,930 sqft
1 Carport space
$240 price/sqft
What's special
Modern upgradesFruit treesRemodeled suiteFour bedroomsLarge fenced backyardUpdated kitchenExtended driveway
South Tampa Home for Sale | NO Flooding from recent hurricanes | Updated | Move-In Ready Looking for a South Tampa home for sale that is high and dry and just steps from the Westshore Yacht and Country Club? This beautifully updated property had no flooding or damage ...
- 174 days |
- 878 |
- 57 |
Likely to sell faster than
Source: Stellar MLS,MLS#: TB8380566 Originating MLS: Suncoast Tampa
Originating MLS: Suncoast Tampa
Travel times
Family Room
Kitchen
Primary Bedroom
Zillow last checked: 7 hours ago
Listing updated: October 22, 2025 at 10:24am
Listing Provided by:
Danielle Redner 813-967-0175,
FLORIDA EXECUTIVE REALTY 813-972-3430
Source: Stellar MLS,MLS#: TB8380566 Originating MLS: Suncoast Tampa
Originating MLS: Suncoast Tampa

Facts & features
Interior
Bedrooms & bathrooms
- Bedrooms: 4
- Bathrooms: 3
- Full bathrooms: 2
- 1/2 bathrooms: 1
Rooms
- Room types: Great Room
Primary bedroom
- Features: Built-In Shelving, Ceiling Fan(s), Built-in Closet
- Level: First
- Area: 154 Square Feet
- Dimensions: 11x14
Bedroom 1
- Features: Ceiling Fan(s), Built-in Closet
- Level: First
- Area: 100 Square Feet
- Dimensions: 10x10
Bedroom 2
- Features: Ceiling Fan(s), Built-in Closet
- Level: First
- Area: 110 Square Feet
- Dimensions: 10x11
Bedroom 3
- Features: Ceiling Fan(s), Built-in Closet
- Level: First
- Area: 120 Square Feet
- Dimensions: 10x12
Dining room
- Features: Ceiling Fan(s)
- Level: First
- Area: 90 Square Feet
- Dimensions: 9x10
Kitchen
- Features: Breakfast Bar
- Level: First
- Area: 135 Square Feet
- Dimensions: 9x15
Living room
- Features: Ceiling Fan(s)
- Level: First
- Area: 195 Square Feet
- Dimensions: 13x15
Heating
- Central
Cooling
- Central Air
Appliances
- Included: Convection Oven, Dishwasher, Disposal, Dryer, Electric Water Heater, Microwave, Refrigerator, Washer
- Laundry: Inside
Features
- Ceiling Fan(s), Kitchen/Family Room Combo, Living Room/Dining Room Combo, Primary Bedroom Main Floor, Split Bedroom, Thermostat
- Flooring: Luxury Vinyl
- Has fireplace: No
Interior area
- Total structure area: 2,335
- Total interior livable area: 1,626 sqft
Video & virtual tour
Property
Parking
- Total spaces: 1
- Parking features: Carport
- Carport spaces: 1
Features
- Levels: One
- Stories: 1
- Exterior features: Awning(s), Sidewalk
- Fencing: Fenced
Lot
- Size: 6,930 Square Feet
- Features: Landscaped
- Residential vegetation: Fruit Trees, Mature Landscaping, Oak Trees, Trees/Landscaped
Details
- Parcel number: A0830183XI00000300018.0
- Zoning: RS-60
- Special conditions: None
Construction
Type & style
- Home type: SingleFamily
- Property subtype: Single Family Residence
Materials
- Block, Stucco
- Foundation: Slab
- Roof: Shingle
Condition
- New construction: No
- Year built: 1957
Utilities & green energy
- Sewer: Public Sewer
- Water: Public
- Utilities for property: BB/HS Internet Available, Cable Available, Cable Connected, Electricity Available, Electricity Connected, Fiber Optics, Phone Available, Public, Sewer Available, Sewer Connected, Street Lights, Water Available, Water Connected
Community & HOA
Community
- Subdivision: GANDY GARDENS 7
HOA
- Has HOA: No
- Pet fee: $0 monthly
Location
- Region: Tampa
Financial & listing details
- Price per square foot: $240/sqft
- Tax assessed value: $362,683
- Annual tax amount: $3,120
- Date on market: 5/2/2025
- Listing terms: Cash,Conventional,FHA,VA Loan
- Ownership: Fee Simple
- Total actual rent: 0
- Electric utility on property: Yes
- Road surface type: Asphalt