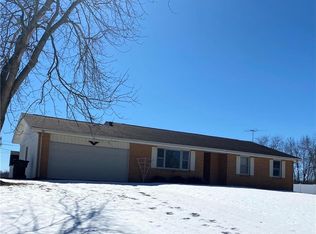Sold
$265,000
4721 W Randy Rd, Edinburgh, IN 46124
4beds
2,170sqft
Residential, Single Family Residence
Built in 1973
0.35 Acres Lot
$265,900 Zestimate®
$122/sqft
$2,218 Estimated rent
Home value
$265,900
$237,000 - $298,000
$2,218/mo
Zestimate® history
Loading...
Owner options
Explore your selling options
What's special
GREAT NEW PRICE!!! Nestled at 4721 W Randy RD, EDINBURGH, IN, this single-family residence presents an exceptional opportunity. With 3408 square feet of living area, this home offers an abundance of space to shape the lifestyle you have always dreamed of. Imagine mornings spent in the heart of the home, where sunlight streams through the windows and illuminates the space, creating a warm and inviting atmosphere to begin each day. The layout offers an ideal canvas for both quiet moments and lively gatherings. The generous 15100 square feet lot area provides ample room for outdoor activities and serene relaxation, making it easy to envision yourself hosting memorable barbecues or simply unwinding in your own private sanctuary. Featuring 4 BEDROOMS and two full bathrooms, along with one half bathroom, this home anticipates all your needs. Constructed in 1973, this two-and-a-half story residence is waiting for you to write its story.
Zillow last checked: 8 hours ago
Listing updated: September 25, 2025 at 10:57am
Listing Provided by:
Patrick Daves 317-614-5484,
BluPrint Real Estate Group
Bought with:
Brigette Nolting
RE/MAX Real Estate Prof
Shelly Rynerson
RE/MAX Real Estate Prof
Source: MIBOR as distributed by MLS GRID,MLS#: 22052050
Facts & features
Interior
Bedrooms & bathrooms
- Bedrooms: 4
- Bathrooms: 3
- Full bathrooms: 2
- 1/2 bathrooms: 1
Primary bedroom
- Level: Upper
- Area: 247 Square Feet
- Dimensions: 19x13
Bedroom 2
- Level: Upper
- Area: 110 Square Feet
- Dimensions: 11x10
Bedroom 3
- Level: Upper
- Area: 88 Square Feet
- Dimensions: 11x08
Bedroom 4
- Level: Upper
- Area: 153 Square Feet
- Dimensions: 17x09
Bonus room
- Level: Main
- Area: 121 Square Feet
- Dimensions: 11x11
Dining room
- Features: Luxury Vinyl Plank
- Level: Main
- Area: 57.5 Square Feet
- Dimensions: 11.5x05
Kitchen
- Features: Luxury Vinyl Plank
- Level: Main
- Area: 172.5 Square Feet
- Dimensions: 11.5x15
Living room
- Features: Luxury Vinyl Plank
- Level: Main
- Area: 209 Square Feet
- Dimensions: 19x11
Heating
- Heat Pump
Cooling
- Central Air
Appliances
- Included: Dishwasher, Electric Water Heater, Microwave, Electric Oven, Refrigerator, Washer, Dryer
- Laundry: Laundry Room
Features
- Kitchen Island, Walk-In Closet(s), Vaulted Ceiling(s)
- Basement: Interior Entry,Finished
Interior area
- Total structure area: 2,170
- Total interior livable area: 2,170 sqft
- Finished area below ground: 10
Property
Parking
- Total spaces: 1
- Parking features: Attached, Carport
- Garage spaces: 1
- Has carport: Yes
Features
- Levels: Multi/Split
- Patio & porch: Patio
- Fencing: Fenced,Chain Link,Privacy
Lot
- Size: 0.35 Acres
Details
- Additional structures: Storage
- Parcel number: 030504440010100009
- Horse amenities: None
Construction
Type & style
- Home type: SingleFamily
- Property subtype: Residential, Single Family Residence
Materials
- Vinyl With Brick
- Foundation: Crawl Space, Slab
Condition
- New construction: No
- Year built: 1973
Utilities & green energy
- Water: Public
Community & neighborhood
Location
- Region: Edinburgh
- Subdivision: Talberton
Price history
| Date | Event | Price |
|---|---|---|
| 9/25/2025 | Sold | $265,000-1.9%$122/sqft |
Source: | ||
| 8/25/2025 | Pending sale | $270,000$124/sqft |
Source: | ||
| 8/10/2025 | Price change | $270,000-1.8%$124/sqft |
Source: | ||
| 7/22/2025 | Listed for sale | $275,000+7.9%$127/sqft |
Source: | ||
| 7/26/2024 | Sold | $254,900$117/sqft |
Source: | ||
Public tax history
| Year | Property taxes | Tax assessment |
|---|---|---|
| 2024 | $1,175 -1.4% | $198,900 +14.2% |
| 2023 | $1,192 +1.4% | $174,200 +3.6% |
| 2022 | $1,175 +14.1% | $168,200 +1.9% |
Find assessor info on the county website
Neighborhood: Pleasant View Village
Nearby schools
GreatSchools rating
- 6/10Taylorsville Elementary SchoolGrades: PK-6Distance: 2.8 mi
- 5/10Northside Middle SchoolGrades: 7-8Distance: 8.1 mi
- 7/10Columbus North High SchoolGrades: 9-12Distance: 8.3 mi
Schools provided by the listing agent
- Elementary: Taylorsville Elementary School
- Middle: Northside Middle School
- High: Columbus North High School
Source: MIBOR as distributed by MLS GRID. This data may not be complete. We recommend contacting the local school district to confirm school assignments for this home.
Get a cash offer in 3 minutes
Find out how much your home could sell for in as little as 3 minutes with a no-obligation cash offer.
Estimated market value$265,900
Get a cash offer in 3 minutes
Find out how much your home could sell for in as little as 3 minutes with a no-obligation cash offer.
Estimated market value
$265,900
