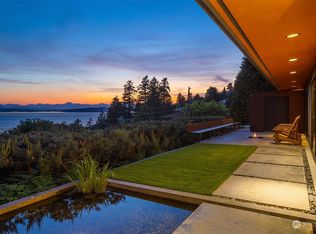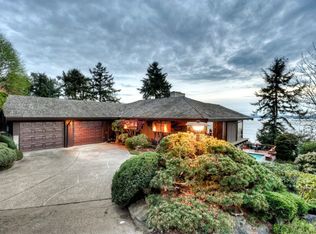Northwest Contemporary, wood and Italian tile floors, clear fir woodwork, 3 levels, first and third 13' ceilings, all 4 bedrooms have lofts. New roof, new entry, newnew cedar decking, remodeled bathrooms. Each of the four bedrooms have sleeping lofts above.
This property is off market, which means it's not currently listed for sale or rent on Zillow. This may be different from what's available on other websites or public sources.


