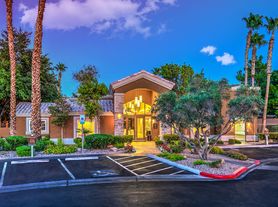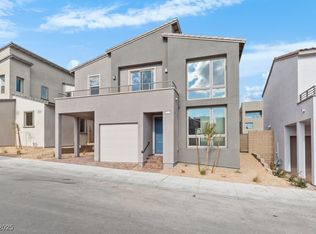Gorgeous single-story home with a large backyard, newly renovated and remodeled, in safe gated community.
Welcome to 4722 Blue Mesa Way, an exceptional single-story residence situated on a spacious 0.44-acre lot within the desirable gated community of Tucson Ridge in Las Vegas, NV 89129.
This meticulously maintained home offers a well-designed floor plan featuring four bedrooms and three bathrooms across 3,043 square feet of living space. This property underwent a full scale remodel and modernization with new flooring, new paint, kitchen upgrades and stunning garage. In addition, there are smart thermostats and lighting.
The primary bedroom includes a versatile sitting area ideal for a home office, private den, or gym and boasts an oversized L-shaped walk-in closet.
The kitchen seamlessly connects to a generously sized great room with a gas fireplace and a dining room that overlooks the lush backyard, providing a perfect setting for both relaxation and entertaining.
Two bedrooms share a full bathroom, while the fourth bedroom is conveniently located near an additional full bath, offering flexibility and privacy for residents and guests.
The formal living and dining rooms provide additional spaces for gatherings.
The property features a three-car attached garage and is equipped with central air conditioning and heating.
The expansive backyard, with no neighbors behind, ensures ultimate privacy. Recently underwent full landscaping with large beautiful trees, a relaxing patio and over 5000 square feet of high quality artificial grass.
Residents of Tucson Ridge enjoy amenities such as green spaces, a gazebo, and a tennis court. This community is conveniently located next to a Mountain Crest Park which has scenic walking paths, many jungle gyms, disc golf, large gazebo and a water park.
The community's prime location offers easy access to both the 215 and 95 highways, with abundant dining and shopping options at Downtown Summerlin, Tivoli Village, and Boca Park, all approximately 15 minutes away.
This property is within the Clark County School District, with nearby schools including Dean Lamar Allen Elementary School, Justice Myron E Leavitt Middle School, and Centennial High School.
Experience the perfect blend of comfort, privacy, and convenience at 4722 Blue Mesa Way a remarkable place to call home.
Lease Duration:
Minimum Lease Term: 6-12 months
Renewal Options: Subject to mutual agreement with a 60-day notice before lease expiration.
Rent and Payment Details:
Monthly Rent: $3800
Security Deposit: Equivalent to one month's rent, refundable subject to property condition upon move-out.
Payment Method: Rent to be paid via direct bank transfer, cash or check by the 1st of each month.
Utilities:
Tenant is responsible for all utility costs, including but not limited to:
Electricity
Gas
Water/Sewer
Internet/Cable
Tenant must set up utility accounts in their name within 3 business days of lease start date.
Landlord will cover HOA fees and trash collection.
Occupancy:
Maximum Occupancy: 6
All occupants must be named in the lease
Prohibited Activities:
Smoking is not permitted inside the property.
No unauthorized alterations to the property.
Termination and Renewal:
Early termination is subject to landlord approval and a fee equivalent to one months' rent.
Lease renewal requires a written notice at least 60 days before expiration.
House for rent
Accepts Zillow applications
$3,800/mo
4722 Blue Mesa Way, Las Vegas, NV 89129
4beds
3,043sqft
Price may not include required fees and charges.
Single family residence
Available now
No pets
Central air
In unit laundry
Attached garage parking
Forced air
What's special
Well-designed floor planThree-car attached garageHigh quality artificial grassCentral air conditioningLarge beautiful treesStunning garageRelaxing patio
- 30 days |
- -- |
- -- |
Travel times
Facts & features
Interior
Bedrooms & bathrooms
- Bedrooms: 4
- Bathrooms: 3
- Full bathrooms: 3
Heating
- Forced Air
Cooling
- Central Air
Appliances
- Included: Dishwasher, Dryer, Freezer, Microwave, Oven, Refrigerator, Washer
- Laundry: In Unit
Features
- Walk In Closet
- Flooring: Hardwood
- Furnished: Yes
Interior area
- Total interior livable area: 3,043 sqft
Video & virtual tour
Property
Parking
- Parking features: Attached
- Has attached garage: Yes
- Details: Contact manager
Features
- Patio & porch: Patio
- Exterior features: Gazebo, Heating system: Forced Air, Large backyard, Tennis Court(s), Walk In Closet
Details
- Parcel number: 13805512002
Construction
Type & style
- Home type: SingleFamily
- Property subtype: Single Family Residence
Community & HOA
Community
- Features: Tennis Court(s)
HOA
- Amenities included: Tennis Court(s)
Location
- Region: Las Vegas
Financial & listing details
- Lease term: 1 Year
Price history
| Date | Event | Price |
|---|---|---|
| 9/30/2025 | Listed for rent | $3,800$1/sqft |
Source: Zillow Rentals | ||
| 9/5/2025 | Listing removed | $900,000$296/sqft |
Source: | ||
| 5/25/2025 | Price change | $900,000-5.3%$296/sqft |
Source: | ||
| 4/18/2025 | Listed for sale | $950,000+27.5%$312/sqft |
Source: | ||
| 3/23/2025 | Listing removed | $3,800$1/sqft |
Source: Zillow Rentals | ||

