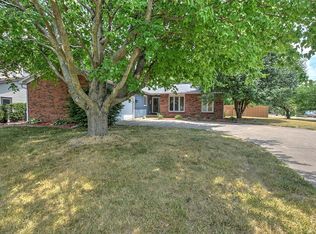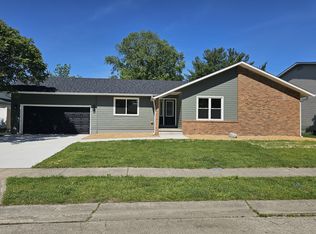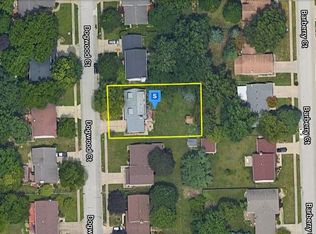Sold for $192,000
$192,000
4722 Dogwood Ct, Decatur, IL 62526
4beds
2,154sqft
Single Family Residence
Built in 1976
0.26 Acres Lot
$199,500 Zestimate®
$89/sqft
$1,900 Estimated rent
Home value
$199,500
$190,000 - $209,000
$1,900/mo
Zestimate® history
Loading...
Owner options
Explore your selling options
What's special
Don't miss this 4 bedroom, 2.5 bath home in Maroa-Forsyth school district for under $200k! Enjoy plenty of room to entertain and spread out in this spacious, well-loved, one-owner home. The master bathroom was recently updated with a walk-in shower. The backyard has a large patio and is partially fenced. Conveniently located on the north side of Decatur near shopping, restaurants and Hwy 72. All kitchen appliances, washer/dryer (newer) and outdoor shed are included. Some cosmetic updating would give immediate added value!!
Zillow last checked: 8 hours ago
Listing updated: September 23, 2025 at 10:12am
Listed by:
Joseph Doolin 217-875-0555,
Brinkoetter REALTORS®,
Staci Doolin 217-972-4962,
Brinkoetter REALTORS®
Bought with:
Kristina Frost, 475200529
Main Place Real Estate
Source: CIBR,MLS#: 6254688 Originating MLS: Central Illinois Board Of REALTORS
Originating MLS: Central Illinois Board Of REALTORS
Facts & features
Interior
Bedrooms & bathrooms
- Bedrooms: 4
- Bathrooms: 3
- Full bathrooms: 2
- 1/2 bathrooms: 1
Primary bedroom
- Description: Flooring: Carpet
- Level: Upper
- Length: 15
Bedroom
- Description: Flooring: Carpet
- Level: Upper
- Width: 10
Bedroom
- Description: Flooring: Carpet
- Level: Upper
Bedroom
- Description: Flooring: Carpet
- Level: Upper
- Length: 10
Primary bathroom
- Level: Upper
Dining room
- Description: Flooring: Laminate
- Level: Main
- Length: 11
Family room
- Description: Flooring: Laminate
- Level: Main
Other
- Features: Tub Shower
- Level: Upper
Half bath
- Level: Main
Kitchen
- Description: Flooring: Vinyl
- Level: Main
- Dimensions: 12 x 13
Living room
- Description: Flooring: Carpet
- Level: Main
Heating
- Forced Air
Cooling
- Central Air
Appliances
- Included: Dryer, Dishwasher, Gas Water Heater, Microwave, Oven, Refrigerator, Washer
Features
- Fireplace, Bath in Primary Bedroom
- Basement: Unfinished,Full,Sump Pump
- Number of fireplaces: 1
- Fireplace features: Family/Living/Great Room, Wood Burning
Interior area
- Total structure area: 2,154
- Total interior livable area: 2,154 sqft
- Finished area above ground: 2,154
- Finished area below ground: 0
Property
Parking
- Total spaces: 2
- Parking features: Attached, Garage
- Attached garage spaces: 2
Features
- Levels: Two
- Stories: 2
- Patio & porch: Patio
- Exterior features: Fence, Shed
- Fencing: Yard Fenced
Lot
- Size: 0.26 Acres
Details
- Additional structures: Shed(s)
- Parcel number: 070722379008
- Zoning: RES
- Special conditions: None
Construction
Type & style
- Home type: SingleFamily
- Architectural style: Traditional
- Property subtype: Single Family Residence
Materials
- Aluminum Siding
- Foundation: Basement
- Roof: Asphalt
Condition
- Year built: 1976
Utilities & green energy
- Sewer: Public Sewer
- Water: Public
Community & neighborhood
Location
- Region: Decatur
- Subdivision: Valley View 1st Add
Other
Other facts
- Road surface type: Concrete
Price history
| Date | Event | Price |
|---|---|---|
| 9/23/2025 | Sold | $192,000-3.5%$89/sqft |
Source: | ||
| 9/10/2025 | Pending sale | $199,000$92/sqft |
Source: | ||
| 8/25/2025 | Contingent | $199,000$92/sqft |
Source: | ||
| 8/21/2025 | Listed for sale | $199,000$92/sqft |
Source: | ||
Public tax history
| Year | Property taxes | Tax assessment |
|---|---|---|
| 2024 | $5,733 +8.5% | $71,541 +8.8% |
| 2023 | $5,285 +7.9% | $65,766 +7.8% |
| 2022 | $4,898 +6.7% | $60,996 +7.9% |
Find assessor info on the county website
Neighborhood: 62526
Nearby schools
GreatSchools rating
- 7/10Maroa-Forsyth Grade SchoolGrades: PK-5Distance: 2.3 mi
- 8/10Maroa-Forsyth Middle SchoolGrades: 6-8Distance: 9 mi
- 7/10Maroa-Forsyth Senior High SchoolGrades: 9-12Distance: 9.1 mi
Schools provided by the listing agent
- Elementary: Maroa-Forsyth
- Middle: Maroa-Forsyth
- High: Maroa-Forsyth
- District: Maroa Forsyth Dist 2
Source: CIBR. This data may not be complete. We recommend contacting the local school district to confirm school assignments for this home.
Get pre-qualified for a loan
At Zillow Home Loans, we can pre-qualify you in as little as 5 minutes with no impact to your credit score.An equal housing lender. NMLS #10287.


