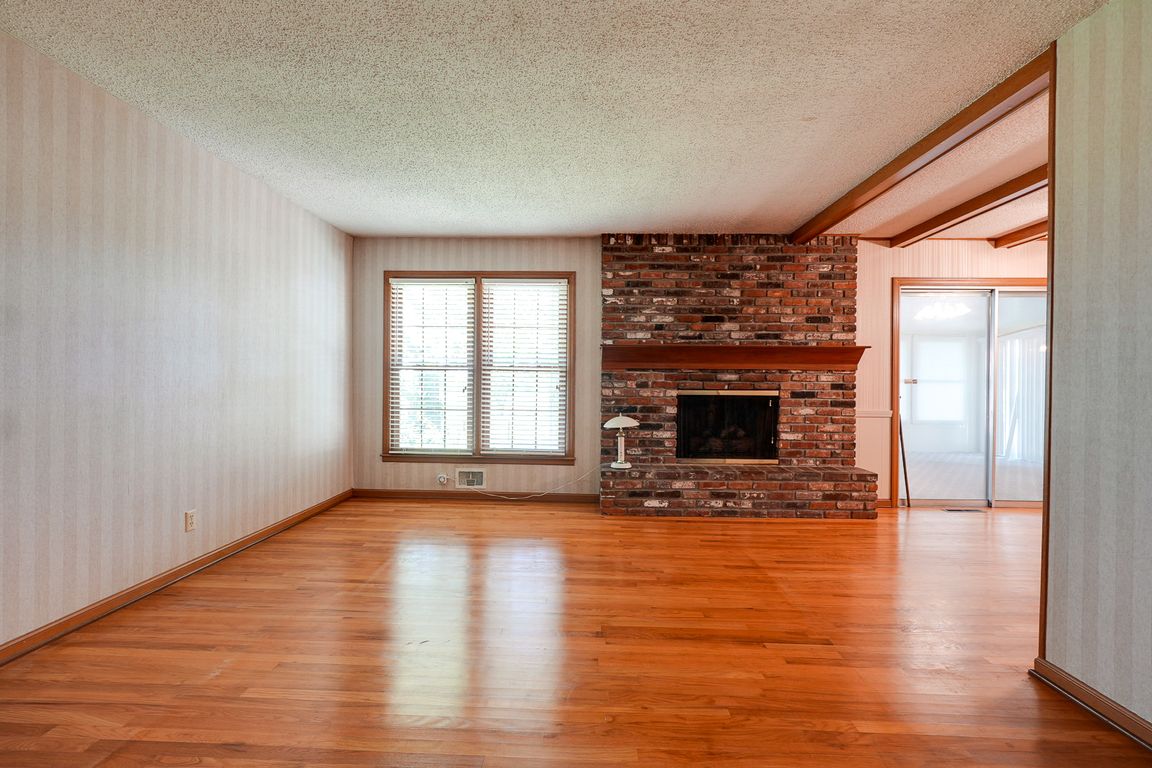
ActivePrice cut: $1K (11/16)
$259,000
3beds
2,573sqft
4722 Hedges Ave, Kansas City, MO 64133
3beds
2,573sqft
Single family residence
Built in 1964
0.36 Acres
2 Attached garage spaces
$101 price/sqft
What's special
Family room with fireplaceGleaming hardwood floorsFinished walkout basementBreakfast areaKitchen features stained cabinetsVinyl floors
Spacious 3 Bedroom, 3 Bath Ranch Home with 4 Season Sun Room that backs up to Royal Meadows Golf Course! Over 2500 Finished square feet to have large family gatherings over the holidays! New 14' x16' Deck to enjoy entertaining guests outside watching the birds & golfers! 4 Season Sunroom is ...
- 55 days |
- 552 |
- 38 |
Source: Heartland MLS as distributed by MLS GRID,MLS#: 2578117
Travel times
Living Room
Kitchen
Primary Bedroom
Zillow last checked: 8 hours ago
Listing updated: November 15, 2025 at 03:58pm
Listing Provided by:
Saundra Hendricks 816-799-7979,
RE/MAX Premier Properties
Source: Heartland MLS as distributed by MLS GRID,MLS#: 2578117
Facts & features
Interior
Bedrooms & bathrooms
- Bedrooms: 3
- Bathrooms: 3
- Full bathrooms: 3
Primary bedroom
- Level: First
Bedroom 2
- Level: First
Bedroom 3
- Level: First
Primary bathroom
- Level: First
Bathroom 1
- Level: First
Bathroom 3
- Level: Basement
Family room
- Features: All Carpet, Fireplace
- Level: Basement
Kitchen
- Features: Ceramic Tiles
- Level: First
Living room
- Features: Fireplace
- Level: First
Office
- Level: Basement
Other
- Level: Basement
Sun room
- Features: All Carpet
- Level: First
Heating
- Forced Air
Cooling
- Electric
Appliances
- Included: Dishwasher, Disposal, Refrigerator, Free-Standing Electric Oven
- Laundry: In Basement
Features
- Ceiling Fan(s), Stained Cabinets
- Flooring: Carpet, Vinyl, Wood
- Doors: Storm Door(s)
- Windows: Window Coverings, Thermal Windows
- Basement: Finished,Walk-Out Access
- Number of fireplaces: 2
Interior area
- Total structure area: 2,573
- Total interior livable area: 2,573 sqft
- Finished area above ground: 1,531
- Finished area below ground: 1,042
Video & virtual tour
Property
Parking
- Total spaces: 2
- Parking features: Built-In, Garage Door Opener, Garage Faces Front
- Attached garage spaces: 2
Lot
- Size: 0.36 Acres
- Dimensions: 140 x 113
- Features: On Golf Course, City Lot
Details
- Additional structures: Shed(s)
- Parcel number: 32630025200000000
Construction
Type & style
- Home type: SingleFamily
- Architectural style: Traditional
- Property subtype: Single Family Residence
Materials
- Frame
- Roof: Composition
Condition
- Year built: 1964
Utilities & green energy
- Sewer: Public Sewer
- Water: Public
Community & HOA
Community
- Subdivision: Larson's Country Club
HOA
- Has HOA: No
Location
- Region: Kansas City
Financial & listing details
- Price per square foot: $101/sqft
- Tax assessed value: $189,010
- Annual tax amount: $3,250
- Date on market: 9/30/2025
- Listing terms: Cash,Conventional
- Exclusions: Selling As-Is
- Ownership: Private
- Road surface type: Paved