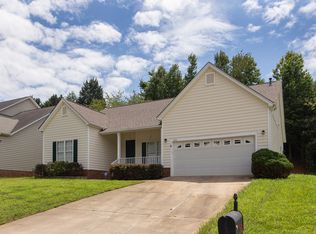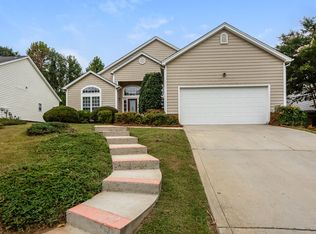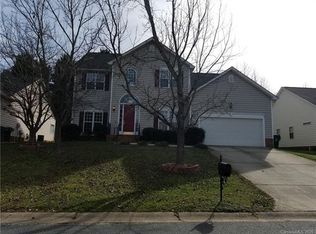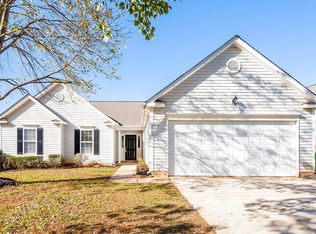A beautifully maintained ranch-style residence offering a spacious split floor plan, soaring 10-foot ceilings, & refined finishes throughout. Located in a highly desirable area just minutes from interstates/shopping/dining, this combines comfort, convenience & charm. Step inside to discover a light-filled living space featuring hardwood floors in the foyer, elegant crown molding, shadow box trim & cozy gas fireplace in the LR. The open-concept kitchen is perfect for both everyday living and entertaining, complete with roll-out cabinet shelves and ample counter space. Retreat to the private primary suite with a luxurious bath and a spacious walk-in closet. Other BR are thoughtfully positioned for privacy. Additional highlights include a large, well-lit two-car garage, a low-maintenance fenced backyard with a fire pit, and a charming rocking chair front porch. Refrigerator is included. Washer/dryer hookups. Pets are welcome with approval. Renters' insurance is required. 1 year lease Pet policy: Pets allowed are non-aggressive cat or dog. Restrictions on type of dogs. For approved pets there is a $250/pet upfront fee that is non-refundable as well as a $60/pet/month due with the monthly rent. Maximum of 2 animals on the property. Other restrictions apply.
This property is off market, which means it's not currently listed for sale or rent on Zillow. This may be different from what's available on other websites or public sources.



