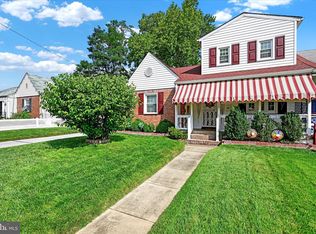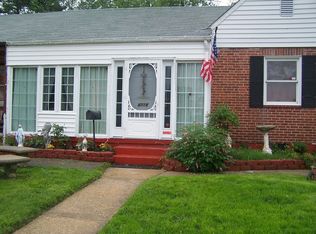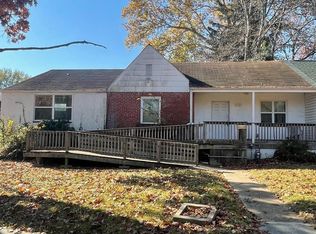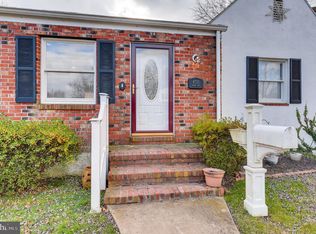Sold for $245,000
$245,000
4722 Raspe Ave, Baltimore, MD 21206
3beds
1,506sqft
Single Family Residence
Built in 1949
4,960 Square Feet Lot
$245,800 Zestimate®
$163/sqft
$2,663 Estimated rent
Home value
$245,800
$234,000 - $258,000
$2,663/mo
Zestimate® history
Loading...
Owner options
Explore your selling options
What's special
Why settle for someone else’s vision of home when you can claim a beautifully renovated space that reflects both modern comfort and timeless charm? Welcome to 4722 Raspe Ave—a fully renovated twin home where every detail has been carefully crafted to deliver the lifestyle today’s buyer truly deserves. Step inside and be greeted by over 1,500 square feet of thoughtfully designed living space. From the inviting open-concept layout to the warm blend of luxury vinyl plank, tile, and plush carpet underfoot, every room offers a sense of purpose and potential. With three spacious bedrooms and two full bathrooms, this home offers the ideal balance of privacy and connection. Imagine preparing meals in your brand-new kitchen, complete with brand new stainless steel appliances to be installed before settlement—designed not only to inspire your inner chef but to impress your guests during every gathering. Natural light pours into the space, creating an uplifting ambiance you’ll feel from the moment you arrive. Originally built in 1949, this home retains the solid craftsmanship of its era while delivering the upgrades today’s buyers demand. The exterior boasts durable block and stucco construction, offering peace of mind for years to come. On-street parking provides easy access, and the large lot invites creative outdoor possibilities—from relaxing garden spaces to future custom landscaping. This isn’t just a house—it’s a fresh start, a smart investment, and an opportunity to own something truly special in a thriving community with access to parks, amenities, and commuter routes. Whether you’re a first-time buyer, a downsizer, or simply someone ready for something new, this home checks all the boxes. Before you see it, picture yourself living here. Then schedule your private showing and take the next step toward making it yours.
Zillow last checked: 8 hours ago
Listing updated: December 22, 2025 at 06:04pm
Listed by:
Evan Weissman 410-240-2922,
Real Broker, LLC,
Co-Listing Agent: Brian Allen Fitzpatrick 410-440-3292,
Real Broker, LLC
Bought with:
Adam Troska, 667465
Cummings & Co. Realtors
Source: Bright MLS,MLS#: MDBC2135142
Facts & features
Interior
Bedrooms & bathrooms
- Bedrooms: 3
- Bathrooms: 2
- Full bathrooms: 2
- Main level bathrooms: 1
- Main level bedrooms: 1
Bedroom 1
- Level: Main
Bedroom 1
- Level: Upper
Bedroom 1
- Level: Lower
Bathroom 1
- Level: Main
Bathroom 1
- Level: Upper
Bonus room
- Level: Lower
Dining room
- Level: Main
Kitchen
- Level: Main
Living room
- Level: Main
Heating
- Forced Air, Natural Gas
Cooling
- Central Air, Electric
Appliances
- Included: Gas Water Heater
Features
- Dry Wall
- Flooring: Carpet, Luxury Vinyl, Tile/Brick
- Has basement: No
- Has fireplace: No
Interior area
- Total structure area: 1,506
- Total interior livable area: 1,506 sqft
- Finished area above ground: 1,142
- Finished area below ground: 364
Property
Parking
- Parking features: On Street
- Has uncovered spaces: Yes
Accessibility
- Accessibility features: None
Features
- Levels: Three
- Stories: 3
- Pool features: None
Lot
- Size: 4,960 sqft
Details
- Additional structures: Above Grade, Below Grade
- Parcel number: 04141419029080
- Zoning: R
- Special conditions: Standard
Construction
Type & style
- Home type: SingleFamily
- Architectural style: Other
- Property subtype: Single Family Residence
Materials
- Block, Stucco
- Foundation: Block
- Roof: Architectural Shingle
Condition
- New construction: No
- Year built: 1949
- Major remodel year: 2025
Utilities & green energy
- Sewer: Public Sewer
- Water: Public
Community & neighborhood
Location
- Region: Baltimore
- Subdivision: Elmwood
Other
Other facts
- Listing agreement: Exclusive Agency
- Listing terms: Cash,Conventional,VA Loan,Private Financing Available,Negotiable,Other
- Ownership: Fee Simple
Price history
| Date | Event | Price |
|---|---|---|
| 10/8/2025 | Listing removed | $2,500$2/sqft |
Source: Zillow Rentals Report a problem | ||
| 10/1/2025 | Price change | $2,500-3.8%$2/sqft |
Source: Zillow Rentals Report a problem | ||
| 8/22/2025 | Listed for rent | $2,600$2/sqft |
Source: Zillow Rentals Report a problem | ||
| 8/15/2025 | Sold | $245,000$163/sqft |
Source: | ||
| 8/1/2025 | Contingent | $245,000-2%$163/sqft |
Source: | ||
Public tax history
| Year | Property taxes | Tax assessment |
|---|---|---|
| 2025 | $8,183 +375.2% | $151,733 +6.8% |
| 2024 | $1,722 +7.3% | $142,067 +7.3% |
| 2023 | $1,605 +1.1% | $132,400 |
Find assessor info on the county website
Neighborhood: 21206
Nearby schools
GreatSchools rating
- 2/10Elmwood Elementary SchoolGrades: PK-5Distance: 0.1 mi
- 4/10Golden Ring Middle SchoolGrades: 6-8Distance: 1.7 mi
- 2/10Overlea High & Academy Of FinanceGrades: 9-12Distance: 0.6 mi
Schools provided by the listing agent
- District: Baltimore County Public Schools
Source: Bright MLS. This data may not be complete. We recommend contacting the local school district to confirm school assignments for this home.
Get pre-qualified for a loan
At Zillow Home Loans, we can pre-qualify you in as little as 5 minutes with no impact to your credit score.An equal housing lender. NMLS #10287.



