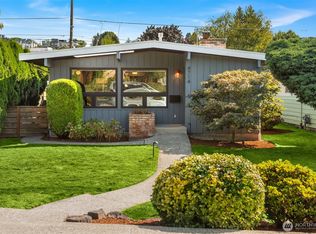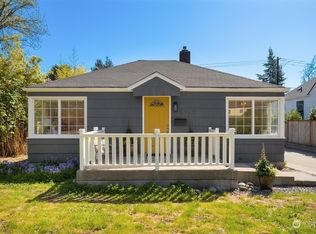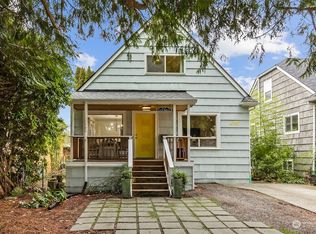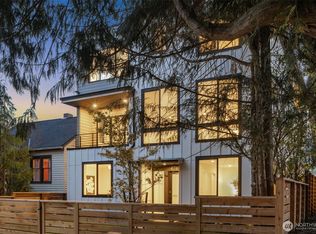Sold
Listed by:
Brian Bailey,
Berkshire Hathaway HS NW
Bought with: Berkshire Hathaway HS NW
$713,700
4723 50th Avenue SW, Seattle, WA 98116
2beds
940sqft
Single Family Residence
Built in 1955
6,250.86 Square Feet Lot
$681,200 Zestimate®
$759/sqft
$3,063 Estimated rent
Home value
$681,200
$647,000 - $715,000
$3,063/mo
Zestimate® history
Loading...
Owner options
Explore your selling options
What's special
Location, Location, Location! Sweet 1950s rambler with unfinished basement waiting for your creative vision. Some updates include windows, gas heat and water line to the street. A builder and/or flipper's delight. Oversized lot just down the street from the vibrant West Seattle Junction shopping, transit and services. Hardwood floors, separate laundry/pantry and bath with walk-in shower. Great access to schools, beach and freeway. Your TLC will make this go a long way. Opportunity knocks.
Zillow last checked: 8 hours ago
Listing updated: August 09, 2025 at 04:04am
Offers reviewed: Jun 24
Listed by:
Brian Bailey,
Berkshire Hathaway HS NW
Bought with:
Justin O'Dell, 123961
Berkshire Hathaway HS NW
Source: NWMLS,MLS#: 2393758
Facts & features
Interior
Bedrooms & bathrooms
- Bedrooms: 2
- Bathrooms: 1
- 3/4 bathrooms: 1
- Main level bathrooms: 1
- Main level bedrooms: 2
Primary bedroom
- Level: Main
Bedroom
- Level: Main
Bathroom three quarter
- Level: Main
Entry hall
- Level: Main
Kitchen with eating space
- Level: Main
Living room
- Level: Main
Utility room
- Level: Main
Heating
- Forced Air, Electric, Natural Gas
Cooling
- None
Appliances
- Included: Dryer(s), Microwave(s), Refrigerator(s), Stove(s)/Range(s), Washer(s), Water Heater: Gas, Water Heater Location: Basement
Features
- Flooring: Hardwood, Vinyl, Carpet
- Windows: Double Pane/Storm Window
- Basement: Bath/Stubbed,Unfinished
- Has fireplace: No
Interior area
- Total structure area: 940
- Total interior livable area: 940 sqft
Property
Parking
- Total spaces: 1
- Parking features: Attached Carport
- Carport spaces: 1
Features
- Levels: One
- Stories: 1
- Entry location: Main
- Patio & porch: Double Pane/Storm Window, Water Heater
Lot
- Size: 6,250 sqft
- Dimensions: 50 x 125
- Features: Paved, Sidewalk
- Topography: Level,Rolling,Terraces
- Residential vegetation: Garden Space
Details
- Parcel number: 9319800095
- Zoning: NR3
- Zoning description: Jurisdiction: City
- Special conditions: Standard
- Other equipment: Leased Equipment: None
Construction
Type & style
- Home type: SingleFamily
- Architectural style: Traditional
- Property subtype: Single Family Residence
Materials
- Wood Siding
- Foundation: Block, Poured Concrete
- Roof: Composition
Condition
- Average
- Year built: 1955
- Major remodel year: 1955
Utilities & green energy
- Electric: Company: PSE
- Sewer: Sewer Connected, Company: SPU
- Water: Public, Company: SPU
Community & neighborhood
Location
- Region: Seattle
- Subdivision: Alaska Junction
Other
Other facts
- Listing terms: Cash Out
- Cumulative days on market: 6 days
Price history
| Date | Event | Price |
|---|---|---|
| 7/9/2025 | Sold | $713,700+9.8%$759/sqft |
Source: | ||
| 6/25/2025 | Pending sale | $650,000$691/sqft |
Source: | ||
| 6/19/2025 | Listed for sale | $650,000$691/sqft |
Source: | ||
Public tax history
| Year | Property taxes | Tax assessment |
|---|---|---|
| 2024 | $7,137 +8.9% | $691,000 +7.5% |
| 2023 | $6,552 +5.1% | $643,000 -5.9% |
| 2022 | $6,234 +9.5% | $683,000 +19.6% |
Find assessor info on the county website
Neighborhood: Genesee
Nearby schools
GreatSchools rating
- 8/10Genesee Hill Elementary SchoolGrades: K-5Distance: 0.4 mi
- 9/10Madison Middle SchoolGrades: 6-8Distance: 1 mi
- 7/10West Seattle High SchoolGrades: 9-12Distance: 1.2 mi

Get pre-qualified for a loan
At Zillow Home Loans, we can pre-qualify you in as little as 5 minutes with no impact to your credit score.An equal housing lender. NMLS #10287.
Sell for more on Zillow
Get a free Zillow Showcase℠ listing and you could sell for .
$681,200
2% more+ $13,624
With Zillow Showcase(estimated)
$694,824


