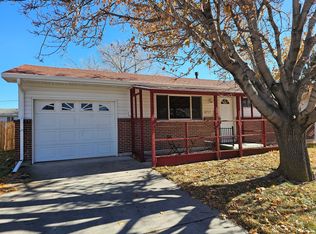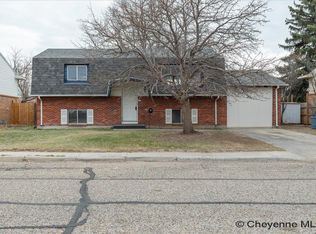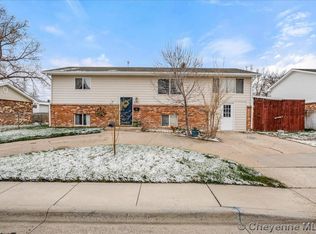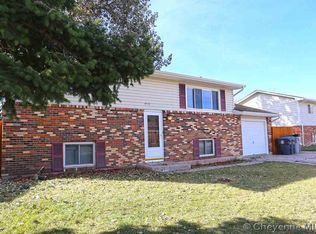Conveniently located close to shopping, restaurants and schools, this 5 bedroom split-level home features a newer kitchen with stainless steel appliances, custom cherry cabinets, and Pergo style wood flooring. Great investment opportunity, just needs a little TLC.
This property is off market, which means it's not currently listed for sale or rent on Zillow. This may be different from what's available on other websites or public sources.




