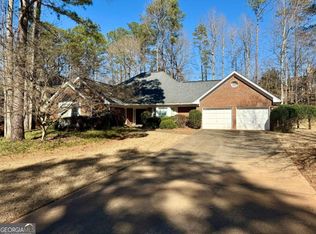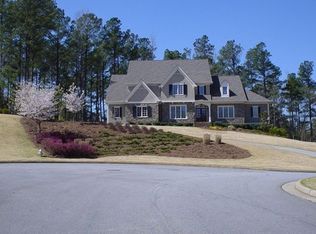Amazing total renovation in sought after Peachtree Corners. As close to new construction as it gets! All new double pane windows, new HVAC systems, immaculately updated kitchen and master bath with walk-in shower and clawfoot tub. Brand new flooring and fixtures throughout the home. Entertain on the rear deck, and enjoy the fully finished terrace level with wet bar and separate bedroom and full bath. Too many other upgrades to list, so come look quick, because this home won't last long!
This property is off market, which means it's not currently listed for sale or rent on Zillow. This may be different from what's available on other websites or public sources.

