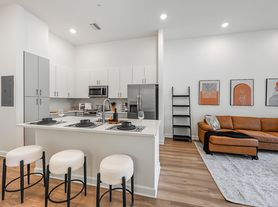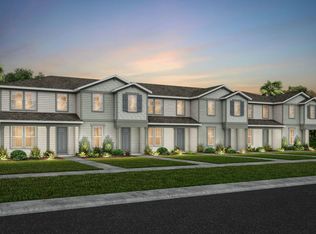Where contemporary design meets upgraded comfort welcome to 4723 Forest Haven Way, a showcase of modern Florida living. Set on a beautiful corner lot, this single-story residence offers 1,935 sq. ft. of bright, open-concept living space designed for the way you live today. The gourmet kitchen is the heart of the home, featuring sleek cabinetry, a spacious center island, and stainless steel appliances perfect for everyday meals or entertaining guests. The owner's suite is a serene retreat with a spa-inspired bath, glass-enclosed shower, and generous walk-in closet. Throughout the home, you'll find upgraded finishes that elevate every detail from elegant flooring and modern lighting to premium fixtures. The driveway and patio are finished with pavers, adding sophistication and durability to your outdoor living spaces. The modern front elevation enhances curb appeal, while the Parkside Trails community is planned to feature resort-style amenities including a pool with cabana, walking trails, sports courts, playground, and landscaped green spaces. Located just minutes from Lake Louisa State Park, Winter Garden, golf courses, and Orlando's premier attractions, this home perfectly blends comfort, convenience, and contemporary style. Move-in ready schedule your private tour today!
House for rent
$2,850/mo
4723 Forest Haven Way, Clermont, FL 34714
3beds
1,935sqft
Price may not include required fees and charges.
Singlefamily
Available now
Cats, dogs OK
Central air
In unit laundry
2 Attached garage spaces parking
Electric, central
What's special
Modern lightingSpacious center islandBright open-concept living spaceSleek cabinetryGourmet kitchenPremium fixturesSpa-inspired bath
- 1 day |
- -- |
- -- |
Travel times
Renting now? Get $1,000 closer to owning
Unlock a $400 renter bonus, plus up to a $600 savings match when you open a Foyer+ account.
Offers by Foyer; terms for both apply. Details on landing page.
Facts & features
Interior
Bedrooms & bathrooms
- Bedrooms: 3
- Bathrooms: 2
- Full bathrooms: 2
Heating
- Electric, Central
Cooling
- Central Air
Appliances
- Included: Dishwasher, Disposal, Dryer, Microwave, Oven, Refrigerator, Stove, Washer
- Laundry: In Unit, Inside
Features
- Open Floorplan, Walk In Closet
Interior area
- Total interior livable area: 1,935 sqft
Video & virtual tour
Property
Parking
- Total spaces: 2
- Parking features: Attached, Covered
- Has attached garage: Yes
- Details: Contact manager
Features
- Stories: 1
- Exterior features: Cable included in rent, Electric Water Heater, Heating system: Central, Heating: Electric, Inside, Internet included in rent, Open Floorplan, Walk In Closet, Yellowbird Property Management
Construction
Type & style
- Home type: SingleFamily
- Property subtype: SingleFamily
Condition
- Year built: 2025
Utilities & green energy
- Utilities for property: Cable, Internet
Community & HOA
Location
- Region: Clermont
Financial & listing details
- Lease term: 12 Months
Price history
| Date | Event | Price |
|---|---|---|
| 10/4/2025 | Listed for rent | $2,850-8.1%$1/sqft |
Source: Stellar MLS #O6349280 | ||
| 10/4/2025 | Listing removed | $3,100$2/sqft |
Source: Zillow Rentals | ||
| 9/26/2025 | Listed for rent | $3,100$2/sqft |
Source: Zillow Rentals | ||

