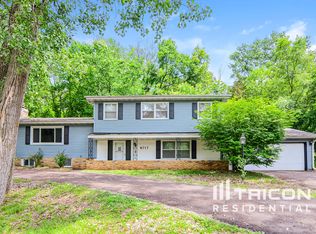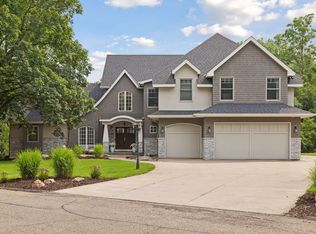Closed
$654,050
4723 Hamilton Rd, Minnetonka, MN 55345
4beds
2,608sqft
Single Family Residence
Built in 1967
0.57 Acres Lot
$669,900 Zestimate®
$251/sqft
$3,725 Estimated rent
Home value
$669,900
$610,000 - $737,000
$3,725/mo
Zestimate® history
Loading...
Owner options
Explore your selling options
What's special
Bonus - Don't Miss the Treehouse! Welcome Home to this Beautifully Renovated 4 Bed, 3 Bath Home on a Spectacular, Wooded, Over Half Acre Lot in an Excellent Minnetonka Neighborhood! Outside, Enjoy Multiple Decks and Patios to Entertain, All While the Treehouse Creates a Fun Environment for Kids to Play! This Home Boasts a Gormet Kitchen with Custom Cabinetry, Granite Countertops, and Stainless Steel Appliances. The Fireplace Includes a Bonus Indoor Grill, Allowing you to Enjoy Grilling even When the Weather Doesn't Cooperate! The Main Floor Vaulted Ceilings and Large Windows Allow Light to Flow Through the Home. The Primary Bedroom Includes His and Hers Closets with a Private Bathroom and Walk-In Shower. The Lower Level Family Room Creates an Ideal Environment to Entertain by the Fireplace!
Zillow last checked: 8 hours ago
Listing updated: November 21, 2025 at 11:57pm
Listed by:
Ken Haasken 612-414-3505,
Chestnut Realty Inc,
Bryan Haasken 612-408-9800
Bought with:
Zach Olson
DRG
Source: NorthstarMLS as distributed by MLS GRID,MLS#: 6617317
Facts & features
Interior
Bedrooms & bathrooms
- Bedrooms: 4
- Bathrooms: 3
- Full bathrooms: 1
- 3/4 bathrooms: 1
- 1/2 bathrooms: 1
Bedroom 1
- Level: Main
- Area: 196 Square Feet
- Dimensions: 14x14
Bedroom 2
- Level: Main
- Area: 140 Square Feet
- Dimensions: 14x10
Bedroom 3
- Level: Main
- Area: 140 Square Feet
- Dimensions: 14x10
Bedroom 4
- Level: Lower
- Area: 225 Square Feet
- Dimensions: 15x15
Deck
- Level: Main
- Area: 192 Square Feet
- Dimensions: 16x12
Dining room
- Level: Main
- Area: 160 Square Feet
- Dimensions: 16x10
Family room
- Level: Lower
- Area: 224 Square Feet
- Dimensions: 16x14
Foyer
- Level: Main
- Area: 36 Square Feet
- Dimensions: 6x6
Kitchen
- Level: Main
- Area: 160 Square Feet
- Dimensions: 16x10
Living room
- Level: Main
- Area: 252 Square Feet
- Dimensions: 18x14
Mud room
- Level: Lower
- Area: 32 Square Feet
- Dimensions: 8x4
Patio
- Level: Main
- Area: 288 Square Feet
- Dimensions: 24x12
Heating
- Forced Air
Cooling
- Central Air
Appliances
- Included: Air-To-Air Exchanger, Cooktop, Dishwasher, Disposal, Dryer, Electronic Air Filter, Exhaust Fan, Humidifier, Gas Water Heater, Indoor Grill, Microwave, Refrigerator, Stainless Steel Appliance(s), Wall Oven, Washer, Water Softener Owned, Wine Cooler
Features
- Central Vacuum
- Basement: Block,Daylight,Drain Tiled,Egress Window(s),Finished,Full,Storage Space,Sump Pump
- Number of fireplaces: 2
- Fireplace features: Brick, Family Room, Masonry, Living Room, Wood Burning
Interior area
- Total structure area: 2,608
- Total interior livable area: 2,608 sqft
- Finished area above ground: 1,584
- Finished area below ground: 717
Property
Parking
- Total spaces: 2
- Parking features: Attached, Asphalt, Electric, Garage Door Opener, Storage
- Attached garage spaces: 2
- Has uncovered spaces: Yes
Accessibility
- Accessibility features: None
Features
- Levels: Multi/Split
- Patio & porch: Composite Decking, Deck, Patio
- Fencing: None
Lot
- Size: 0.57 Acres
- Dimensions: 125 x 205 x 126 x 189
- Features: Many Trees
Details
- Additional structures: Storage Shed
- Foundation area: 1584
- Parcel number: 2811722220035
- Zoning description: Residential-Single Family
Construction
Type & style
- Home type: SingleFamily
- Property subtype: Single Family Residence
Materials
- Brick/Stone, Wood Siding, Block, Frame
- Roof: Age 8 Years or Less,Asphalt,Pitched
Condition
- Age of Property: 58
- New construction: No
- Year built: 1967
Utilities & green energy
- Electric: Circuit Breakers
- Gas: Natural Gas
- Sewer: City Sewer/Connected
- Water: City Water/Connected
Community & neighborhood
Location
- Region: Minnetonka
- Subdivision: Wheatons Add To Fair Hills
HOA & financial
HOA
- Has HOA: No
Other
Other facts
- Road surface type: Paved
Price history
| Date | Event | Price |
|---|---|---|
| 11/21/2024 | Sold | $654,050+4.7%$251/sqft |
Source: | ||
| 11/21/2024 | Pending sale | $624,900$240/sqft |
Source: | ||
| 10/15/2024 | Listed for sale | $624,900+68.9%$240/sqft |
Source: | ||
| 11/9/2007 | Sold | $370,000+23.4%$142/sqft |
Source: | ||
| 5/17/2002 | Sold | $299,900+71.5%$115/sqft |
Source: Public Record Report a problem | ||
Public tax history
| Year | Property taxes | Tax assessment |
|---|---|---|
| 2025 | $7,375 +4.4% | $603,600 +9.9% |
| 2024 | $7,061 +5.9% | $549,300 -0.9% |
| 2023 | $6,666 +6.5% | $554,100 +5.7% |
Find assessor info on the county website
Neighborhood: 55345
Nearby schools
GreatSchools rating
- 9/10Scenic Heights Elementary SchoolGrades: K-5Distance: 1.3 mi
- 8/10Minnetonka East Middle SchoolGrades: 6-8Distance: 1.1 mi
- 10/10Minnetonka Senior High SchoolGrades: 9-12Distance: 1.5 mi
Get a cash offer in 3 minutes
Find out how much your home could sell for in as little as 3 minutes with a no-obligation cash offer.
Estimated market value$669,900
Get a cash offer in 3 minutes
Find out how much your home could sell for in as little as 3 minutes with a no-obligation cash offer.
Estimated market value
$669,900

