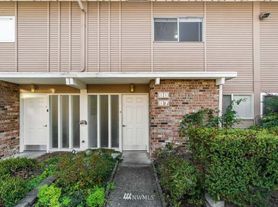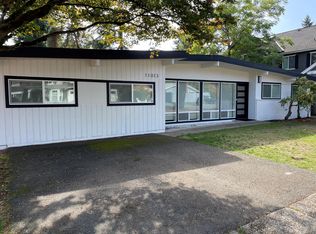We do not accept Zillow applications. Apply on our website: wpmnorthwest
Available now! Short term waterfront rental opportunity on Lake Washington with dock that can accommodate up to 40' boat! This charming mid-century modern home includes living room with cozy gas fireplace, dining room, kitchen with double ovens and gas range, and utility room. Newer Trex deck off kitchen area is perfect for entertaining. Continue to the Primary bedroom with deck and en-suite bath with ample closet space. Downstairs, find three additional bedrooms, bonus room with wet bar, and storage space. Sunny and flat half-acre yard with 65' of waterfront and shared dock. Six-month maximum lease. Pets considered case by case. Minutes from freeways, parks, Sea-Tac airport, and Downtown Bellevue.
Terms: 1st month's rent, security deposit (= to one month's rent), 6-month lease, Renters Insurance required. Non-smoking. $50 application fee paid by each 18+ y/o applicant. We do not accept portable screening reports. Property Manager: Kristin Stewart and Eric Dworkis. If you are a Licensed Agent, please consult the MLS for showing instructions and then contact the listing agent if you have further questions. All information deemed reliable, tenant to verify. Showings are during daylight hours so the property can be fully viewed. Thank you for your understanding. We do not advertise our rentals on Facebook Marketplace. All applications and screenings will be processed through AppFolio. If you have any doubts, please call our office to verify before making payment.
House for rent
$7,500/mo
4723 Lakehurst Ln, Bellevue, WA 98006
4beds
3,330sqft
Price may not include required fees and charges.
Single family residence
Available now
Cats, dogs OK
In unit laundry
Detached parking
What's special
Cozy gas fireplaceShared dockAmple closet spaceNewer trex deckPrimary bedroom with deckEn-suite bathDouble ovens
- 93 days |
- -- |
- -- |
Zillow last checked: 10 hours ago
Listing updated: December 04, 2025 at 06:59pm
Travel times
Looking to buy when your lease ends?
Consider a first-time homebuyer savings account designed to grow your down payment with up to a 6% match & a competitive APY.
Facts & features
Interior
Bedrooms & bathrooms
- Bedrooms: 4
- Bathrooms: 3
- Full bathrooms: 2
- 1/2 bathrooms: 1
Rooms
- Room types: Dining Room, Recreation Room
Appliances
- Included: Dishwasher, Disposal, Dryer, Range Oven, Refrigerator, Washer
- Laundry: In Unit
Features
- Storage, View, Walk-In Closet(s)
- Flooring: Carpet, Hardwood, Tile
- Has basement: Yes
Interior area
- Total interior livable area: 3,330 sqft
Property
Parking
- Parking features: Detached
- Details: Contact manager
Features
- Patio & porch: Deck, Patio
- Exterior features: 2 Fireplaces (Gas), Dock, Energy Source: Gas, Fenced- Partial, Granite Counters, Kitchen W/ Eating Space, Lawn, Living Room, Stainless Appliances, Utility Room, View Type: Lake View, Water Heater-Tank(Gas)
- Has view: Yes
- View description: City View, Mountain View
- Has water view: Yes
- Water view: Waterfront
Details
- Parcel number: 2588500080
Construction
Type & style
- Home type: SingleFamily
- Property subtype: Single Family Residence
Community & HOA
Location
- Region: Bellevue
Financial & listing details
- Lease term: Contact For Details
Price history
| Date | Event | Price |
|---|---|---|
| 10/31/2025 | Price change | $7,500-11.8%$2/sqft |
Source: Zillow Rentals | ||
| 10/9/2025 | Price change | $8,500-34.6%$3/sqft |
Source: Zillow Rentals | ||
| 9/5/2025 | Listed for rent | $13,000$4/sqft |
Source: Zillow Rentals | ||
| 8/28/2025 | Sold | $4,800,000+3.2%$1,441/sqft |
Source: | ||
| 8/12/2025 | Pending sale | $4,650,000$1,396/sqft |
Source: | ||

