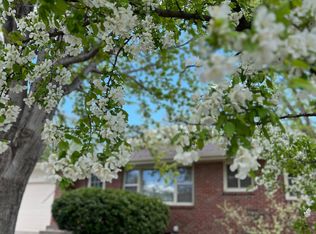4BR 2 bath home near the sought after "College View" area.
The large (nearly 1700 sq ft) home boasts 3 BR's and 1 bath on the main floor and a 1BR with Master bath "ensuite" on the 2nd floor with massive square footage.
House has just been completely remodeled. Be the first to live in a new home
See the available photos.
When you enter the home from the covered front porch you are greeted by a large living room with ceiling fan and beautiful solid oak floors. The open floor plan leads to the dining room and kitchen.
The Dining Room has striking double French doors also with solid oak hard wood flooring.
Adjacent to the Dining room is an amazing Kitchen any chef would desire. Hardwood oak floors are also in the kitchen along with a wood burning fireplace!
Kitchen boasts all new or nearly new appliances including Fischer Paykel dishwasher, 4 burner Gas top range, Massive Samsung double French door Refrigerator with deli tray, and Garbage disposal.
The Kitchen is also equipped with a highly functional DOUBLE chef's oven. The top oven features full convection capabilities, and the bottom oven is traditional functionality. So you can have your Holiday roast in the top oven and your apple pies baking at the same time, in the bottom oven.
Kitchen features new energy efficient LED recessed lighting, eye-catching countertops with grayish kitchen cabinets apportioned with black pulls. We think you will appreciate the stunning backsplash tile work that accents the entire kitchen and ties everything together. Please see the photos as words do not do it justice.
Also on the main floor are 3 bedrooms (one with a sky light) and 1 large bathroom with double vanity top sink, tub and shower, and new all mirrored medicine cabinet.
On the 2nd floor is a Master BR / Master bath "ensuite" with a 2nd fireplace and large closet. The Cherry wood Flooring is by Carlisle, a German hardwood composite flooring company.
Master Bath has a large 2 person jetted tub and is fantastic to relax in and melt your stress away. And do not forget about the floor heat under the ceramic tile floors which are huge plus in the wintertime. You will definitely appreciate walking on a warm floor in the winter and not want to leave the bathroom! And finally a custom-built shower with beautiful modern ceramic tile compliments and completes the Master.
Tons of closet space for all your linens and towels and toilet supplies.
The home boasts all new vinyl thermal windows throughout, steel siding and updated insulation to lower your utility costs.
We think you will absolutely love the back yard! It has a massive deck perfect for grilling and entertaining and features a 6 foot privacy fence.
On the right side of the home is a 1 car attached garage with garage door opener. And there is ample room for additional car or trailer parking in the back with alley access. So you will never have to park on the street.
At nearly 1700 finished square feet, this home gives space and privacy to family members.
This home is located in a great family-friendly location in the College View area. Lots to do for the family such as biking and walking and year-round swimming at the Union College Swimming Pool. C Store nearby if you need a quick gallon of milk or coffee.
JUST ADDED
HUGE PRIVACY FENCE IN THE BACK YARD
KID SAFE AND MOM APPROVED! AND COMPLETELY NEW DECK WITH COMPOSITE DECKING SO NEW IS NOT IN THE PHOTOS YET
Any booked tours MUST include a contact cell phone number so I can call and confirm before the tour. The reason for this is over 85% of tours do not bother to show up for the scheduled tour time and date. Lee
50% of deposit takes property off the market and reserves for you. Deposit is $2395.
Then first month's rent due at move in. then final 50% deposit due shortly thereafter.
House for rent
Accepts Zillow applications
$2,395/mo
4723 Meredeth St, Lincoln, NE 68506
4beds
1,685sqft
Price may not include required fees and charges.
Single family residence
Available now
Cats, small dogs OK
Central air
Hookups laundry
Attached garage parking
Fireplace
What's special
Privacy fenceCovered front porchFloor heatMirrored medicine cabinetOpen floor planSky lightMassive deck
- 7 days
- on Zillow |
- -- |
- -- |
Travel times
Facts & features
Interior
Bedrooms & bathrooms
- Bedrooms: 4
- Bathrooms: 2
- Full bathrooms: 2
Heating
- Fireplace
Cooling
- Central Air
Appliances
- Included: Dishwasher, Double Oven, Microwave, WD Hookup
- Laundry: Hookups
Features
- WD Hookup
- Flooring: Hardwood
- Has fireplace: Yes
Interior area
- Total interior livable area: 1,685 sqft
Property
Parking
- Parking features: Attached, Off Street
- Has attached garage: Yes
- Details: Contact manager
Features
- Exterior features: 2 fire places, Bicycle storage, Lawn, New state of the art appliances, custom walk in tiled shower brand new
Details
- Parcel number: 1605320004000
Construction
Type & style
- Home type: SingleFamily
- Property subtype: Single Family Residence
Community & HOA
Location
- Region: Lincoln
Financial & listing details
- Lease term: 1 Year
Price history
| Date | Event | Price |
|---|---|---|
| 8/18/2025 | Listed for rent | $2,395$1/sqft |
Source: Zillow Rentals | ||
| 8/5/2025 | Listing removed | $2,395$1/sqft |
Source: Zillow Rentals | ||
| 6/24/2025 | Listed for rent | $2,395+9.1%$1/sqft |
Source: Zillow Rentals | ||
| 7/16/2023 | Listing removed | -- |
Source: Zillow Rentals | ||
| 7/5/2023 | Listed for rent | $2,195$1/sqft |
Source: Zillow Rentals | ||
![[object Object]](https://photos.zillowstatic.com/fp/6b003309f9dad439778e4b251b84a612-p_i.jpg)
