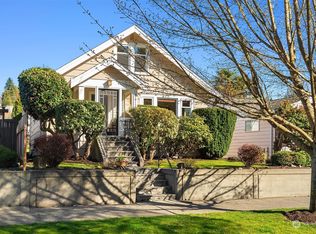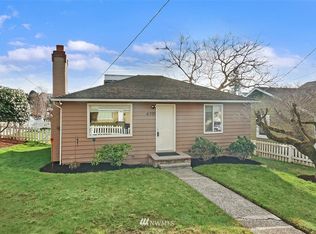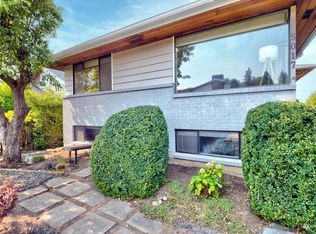Walk to Alaska Junction or Bch Dr & Alki - home screams LOCATION. Single Lvl 3 bed 1 & 3/4 bath w/ 2 CAR GARAGE sits on a lrg, level corner lot w/ alley access in one of West Seattle's best neighborhoods! Enter to a cozy formal living / study w/ fireplace & large dining. Hardwood floors throughout while a durable & comfy cork floor lines kitchen & family room. Big open kitchen w/ stainless appliances, Corian counters & brkfst bar opens to the family room & lush backyard - great for entertaining.
This property is off market, which means it's not currently listed for sale or rent on Zillow. This may be different from what's available on other websites or public sources.



