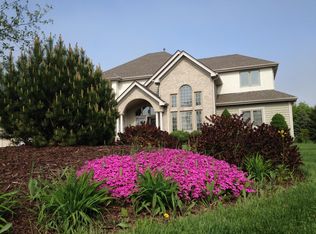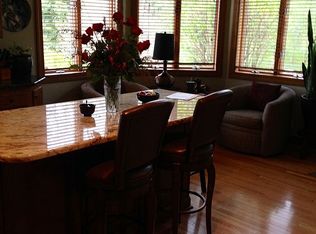Closed
$622,000
4723 Weatherwood LANE, Mount Pleasant, WI 53403
3beds
4,783sqft
Single Family Residence
Built in 1999
0.58 Acres Lot
$605,300 Zestimate®
$130/sqft
$3,891 Estimated rent
Home value
$605,300
$575,000 - $636,000
$3,891/mo
Zestimate® history
Loading...
Owner options
Explore your selling options
What's special
Custom built by Signorin, this 3+ bedroom split ranch features a welcoming foyer, a fireplaced great room, huge dining room w/triple tray ceiling, a fabulous kitchen w/cherry cabinets, granite counters, walk-in pantry, and casual dining area. Huge primary suite w/patio doors to the deck, gas fireplace, two walk in closets, generous bathroom w/soaking tub and separate shower. 1st floor laundry. Spectacular finished basement w/fireside sitting area, a huge rec room, full bathroom. spacious storage area, a convenient open stairway from garage to basement and an alcove that is prepped for a sauna. Patio and deck overlook a beautiful, private backyard bordered w/mature trees. Roof, 2 years old, boiler and water heater, 5 years. Separate .4 acre lot to the east is included in sale.
Zillow last checked: 8 hours ago
Listing updated: September 02, 2025 at 03:34am
Listed by:
Sue Causey,
Coldwell Banker Realty
Bought with:
Jack E Tempesta
Source: WIREX MLS,MLS#: 1922892 Originating MLS: Metro MLS
Originating MLS: Metro MLS
Facts & features
Interior
Bedrooms & bathrooms
- Bedrooms: 3
- Bathrooms: 4
- Full bathrooms: 3
- 1/2 bathrooms: 1
- Main level bedrooms: 3
Primary bedroom
- Level: Main
- Area: 400
- Dimensions: 20 x 20
Bedroom 2
- Level: Main
- Area: 168
- Dimensions: 12 x 14
Bedroom 3
- Level: Main
- Area: 224
- Dimensions: 16 x 14
Bathroom
- Features: Shower on Lower, Tub Only, Master Bedroom Bath: Tub/No Shower, Master Bedroom Bath: Walk-In Shower, Master Bedroom Bath, Shower Stall
Dining room
- Level: Main
- Area: 221
- Dimensions: 17 x 13
Kitchen
- Level: Main
- Area: 336
- Dimensions: 14 x 24
Living room
- Level: Main
- Area: 289
- Dimensions: 17 x 17
Office
- Level: Main
- Area: 121
- Dimensions: 11 x 11
Heating
- Natural Gas, Other
Cooling
- Central Air, Other
Appliances
- Included: Cooktop, Dishwasher, Microwave, Oven, Refrigerator
Features
- Central Vacuum, Pantry, Walk-In Closet(s), Kitchen Island
- Basement: Finished,Full,Sump Pump
Interior area
- Total structure area: 4,783
- Total interior livable area: 4,783 sqft
- Finished area above ground: 3,110
- Finished area below ground: 1,673
Property
Parking
- Total spaces: 2.75
- Parking features: Basement Access, Garage Door Opener, Attached, 2 Car
- Attached garage spaces: 2.75
Features
- Levels: One
- Stories: 1
- Patio & porch: Deck
Lot
- Size: 0.58 Acres
Details
- Parcel number: 151032236520120
- Zoning: 0
Construction
Type & style
- Home type: SingleFamily
- Architectural style: Ranch
- Property subtype: Single Family Residence
Materials
- Brick, Brick/Stone, Wood Siding
Condition
- 21+ Years
- New construction: No
- Year built: 1999
Utilities & green energy
- Sewer: Public Sewer
- Water: Public
Community & neighborhood
Location
- Region: Racine
- Municipality: Mount Pleasant
Price history
| Date | Event | Price |
|---|---|---|
| 8/28/2025 | Sold | $622,000$130/sqft |
Source: | ||
| 7/7/2025 | Contingent | $622,000$130/sqft |
Source: | ||
| 6/19/2025 | Listed for sale | $622,000+61.6%$130/sqft |
Source: | ||
| 10/16/2013 | Listing removed | $385,000$80/sqft |
Source: Coldwell Banker Residential Brokerage - Racine #1299888 Report a problem | ||
| 3/22/2013 | Listed for sale | $385,000-23%$80/sqft |
Source: Coldwell Banker Residential Brokerage - Racine #1299888 Report a problem | ||
Public tax history
| Year | Property taxes | Tax assessment |
|---|---|---|
| 2024 | $10,827 +2.4% | $684,400 +5.7% |
| 2023 | $10,575 +5.1% | $647,400 +6% |
| 2022 | $10,057 -2.4% | $610,800 +9.7% |
Find assessor info on the county website
Neighborhood: 53403
Nearby schools
GreatSchools rating
- 7/10Schulte Elementary SchoolGrades: PK-5Distance: 2.9 mi
- NAMitchell Middle SchoolGrades: 6-8Distance: 2 mi
- 3/10Case High SchoolGrades: 9-12Distance: 3.2 mi
Schools provided by the listing agent
- District: Racine
Source: WIREX MLS. This data may not be complete. We recommend contacting the local school district to confirm school assignments for this home.

Get pre-qualified for a loan
At Zillow Home Loans, we can pre-qualify you in as little as 5 minutes with no impact to your credit score.An equal housing lender. NMLS #10287.

