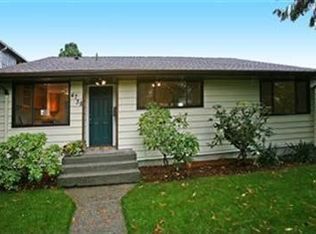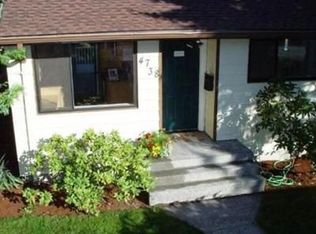Private & secluded compound just a short stroll to the vibrant Alaska Junction & Rapid Ride. This mid-century Roman brick beauty is nestled on a quiet dead-end, with no neighbors across the street. Enter the generous foyer to face a wall of east-facing windows, light pouring in through the sylvan territorial view. Lovingly remodeled with circular floorplan, generous spaces, built-ins and loads of storage. Versatile daylight lower level features family room, office space, flexercise space, utility room, and exits to the generous, terraced back yard. Extra-large street to alley lot features large shed w/ electricity, great for storage, or convert to a shop. Huge 3-car detached garage on the alley is a rare in-city treat, bring your toys!!!
This property is off market, which means it's not currently listed for sale or rent on Zillow. This may be different from what's available on other websites or public sources.


