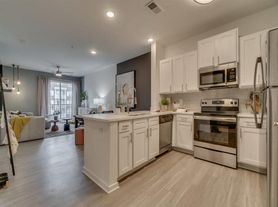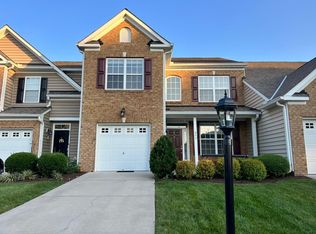Beautiful brick front colonial home in highly desirable Deep Run high school district, and located in amenity rich Twin Hickory community. First floor features a spacious family room with custom built-in cabinetry & gas fireplace; large kitchen with ample cabinets, stainless steel appliances, and walk in pantry; open concept formal living room & dining room with tray ceiling. Second level boasts a large primary bedroom suite with a spa like bathroom (double vanities, an extra large jetted tub, linen closet, separate toilet/shower area) and a walk in closet. Another three spacious bedrooms on the second level with another full bathroom. Third level can be used as a recreation room, or a large guest suite with an attached full bath. Ample storage available throughout the home & in the detached 2 car garage. A cute backyard with aggregate patio is the perfect spot for entertaining family & friends. Oak hardwood floors on most of the first level, newer carpet throughout. Twin Hickory community has miles of walking trails, tennis courts, swimming pools, and zoned for top rated Henrico public schools (Twin Hickory Elementary, Short Pump Middle, and Deep Run High). Minutes away from Short Pump shopping, dining, and highways (295, 64, 288).
Requirements: A minimum credit score of 650 and no criminal or eviction history. However, we reserve the right to review and consider applications on a case-by-case basis.
No Smoking allowed. Pets are allowed with conditions. Minimum one year lease.
House for rent
$3,395/mo
4724 Coachmans Landing Ct, Glen Allen, VA 23059
5beds
3,201sqft
Price may not include required fees and charges.
Single family residence
Available Wed Oct 15 2025
Cats, small dogs OK
Central air
In unit laundry
Attached garage parking
-- Heating
What's special
Gas fireplaceBrick front colonial homeRecreation roomPrimary bedroom suiteSpacious bedroomsLarge kitchenWalk in pantry
- 14 days
- on Zillow |
- -- |
- -- |
Travel times
Renting now? Get $1,000 closer to owning
Unlock a $400 renter bonus, plus up to a $600 savings match when you open a Foyer+ account.
Offers by Foyer; terms for both apply. Details on landing page.
Facts & features
Interior
Bedrooms & bathrooms
- Bedrooms: 5
- Bathrooms: 4
- Full bathrooms: 3
- 1/2 bathrooms: 1
Cooling
- Central Air
Appliances
- Included: Dishwasher, Dryer, Washer
- Laundry: In Unit
Features
- Walk In Closet
- Flooring: Hardwood
Interior area
- Total interior livable area: 3,201 sqft
Property
Parking
- Parking features: Attached
- Has attached garage: Yes
- Details: Contact manager
Features
- Exterior features: Bicycle storage, Walk In Closet
Details
- Parcel number: 7417648396
Construction
Type & style
- Home type: SingleFamily
- Property subtype: Single Family Residence
Community & HOA
Location
- Region: Glen Allen
Financial & listing details
- Lease term: 1 Year
Price history
| Date | Event | Price |
|---|---|---|
| 9/19/2025 | Listed for rent | $3,395+6.3%$1/sqft |
Source: Zillow Rentals | ||
| 10/12/2022 | Listing removed | -- |
Source: Zillow Rental Manager | ||
| 9/27/2022 | Listed for rent | $3,195$1/sqft |
Source: Zillow Rental Manager | ||
| 6/22/2020 | Sold | $440,000-2.2%$137/sqft |
Source: | ||
| 4/26/2020 | Pending sale | $449,950$141/sqft |
Source: Exit First Realty #2010783 | ||

